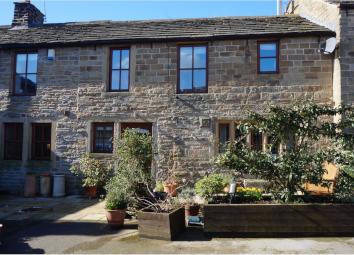Barn conversion for sale in Sheffield S36, 3 Bedroom
Quick Summary
- Property Type:
- Barn conversion
- Status:
- For sale
- Price
- £ 320,000
- Beds:
- 3
- Baths:
- 1
- Recepts:
- 1
- County
- South Yorkshire
- Town
- Sheffield
- Outcode
- S36
- Location
- South View Fold, Ingbirchworth Penistone Sheffield S36
- Marketed By:
- Purplebricks, Head Office
- Posted
- 2024-04-03
- S36 Rating:
- More Info?
- Please contact Purplebricks, Head Office on 024 7511 8874 or Request Details
Property Description
Nestled within a rural location surrounded by open fields and farmland and part of an exclusive development, this three bedroom stone barn conversion offers high class living combining rustic charm, boasting exposed beams and mullioned style windows and being immaculately presented with stylish interior design. With the accommodation briefly comprising hallway, generous lounge, contemporary dining kitchen, three bedrooms stylish four piece bathroom. Outside is a courtyard garden area and parking. It also benefits from Oil fired central heating and double glazing. Set in the popular semi-rural village of Ingbirchworth which is close to the market town of Penistone and excellent commuter links to Sheffield, Manchester and Leeds.
Entrance Hallway
On entering the property it is apparent that this family home offers stylish accommodation throughout, an impressive hallway having wood floor and neutral decor with a staircase with attractive balustrades leading to the 1st floor, there is a door into the lounge, small utility with washing machine, under stairs storage cupboard and entrance to the kitchen.
Kitchen
13'7" x 8'3"
Contemporary in design, with a good range of wall and base units finished with a light oak effect with contrasting work surface incorporating a belfast style sink and mixer tap, chrome Neff double oven with halogen 4 ring hob above and chimney style extractor, integral dishwasher, downlights, Oil fired central heating boiler, there is a continuation of wood flooring. The dining area accommodates 8 with built in window seat, whilst a front facing window overlooks the courtyard.
Lounge
16'8" x 13'2" narrowing to 11'0"
An opulent lounge decorated in soft neutral tones, enhanced with delicate accent tones with the main focal point being a multifuel burning stove, a large central heating radiators, Mullioned windows overlooks a York stone courtyard
First Floor Landing
A spacious galleried style landing flooded with natural light courtesy of the Velux window. Doors open to bathroom and 3 bedrooms, a central heating radiator and exposed beams
Bedroom One
13'1" x 8'4"
Tastefully decorated and benefiting with tandem front facing windows providing a bright and airy feel with ample space for free standing or fitted furniture, a central heating radiator and exposed beams.
Bedroom Two
13'10" x 8'4"
Another double room again located to the front of the property, neutral theme follows throughout and with complimentary cream carpet, exposed beams and a central heating radiator.
Bedroom Three
8'11" x 7'4"
Having a front facing double glazed window, exposed beam to the ceiling and a central heating radiator.
Bathroom
10'3" x 5'6"
Having a rear facing Velux style window, with a low flush WC, wash hand basin, free standing bath, shower cubicle with shower, part tiling to the walls, and a central heating radiator.
Outside
The property is located on an exclusive courtyard of similar properties. To the front of the property is a large York stone sun terrace with space to entertain, trimmed with pots having mature shrubbery. Also there is parking for Three vehicles.
Property Location
Marketed by Purplebricks, Head Office
Disclaimer Property descriptions and related information displayed on this page are marketing materials provided by Purplebricks, Head Office. estateagents365.uk does not warrant or accept any responsibility for the accuracy or completeness of the property descriptions or related information provided here and they do not constitute property particulars. Please contact Purplebricks, Head Office for full details and further information.


