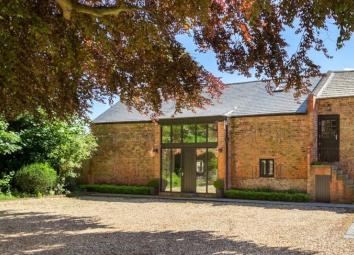Barn conversion for sale in Selby YO8, 0 Bedroom
Quick Summary
- Property Type:
- Barn conversion
- Status:
- For sale
- Price
- £ 295,000
- Beds:
- 0
- County
- North Yorkshire
- Town
- Selby
- Outcode
- YO8
- Location
- The Coach House, Hemingbrough, Selby, North Yorkshire YO8
- Marketed By:
- Carter Jonas - York
- Posted
- 2024-05-13
- YO8 Rating:
- More Info?
- Please contact Carter Jonas - York on 01904 918702 or Request Details
Property Description
Currently part of The Villa, a handsome gii Listed period village house, The Coach House was granted planning permission in 1984 (Ref: Co/1984/0353 & 8/18/116/pa) for "a change of use of an unused barn into a separate dwelling and erection of a garage".
The present owners have undertaken a significant portion of the conversion but retained the barn as part of the main house, choosing to create a leisure and entertainment space. The building is predominantly arranged over one floor but there is a mezzanine first floor level accessed via a spiral staircase. Whilst the internal configuration is open to personal choice, there is ample space to form a generous 3/4 bedroom property with separate kitchen/breakfast room and living area. There is already a decked terrace to the rear and there is space to the front to create a more substantial garden area with parking or a garage to one side.
The barn is approached via a gated gravelled driveway, which sweeps around the edge of the garden in front of The Villa and leads to a large gravelled parking and turning area in front of The Coach House.
Property Location
Marketed by Carter Jonas - York
Disclaimer Property descriptions and related information displayed on this page are marketing materials provided by Carter Jonas - York. estateagents365.uk does not warrant or accept any responsibility for the accuracy or completeness of the property descriptions or related information provided here and they do not constitute property particulars. Please contact Carter Jonas - York for full details and further information.


