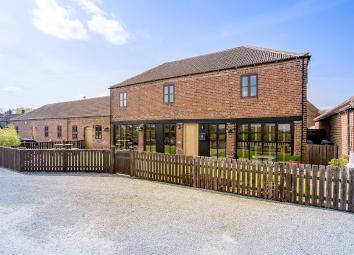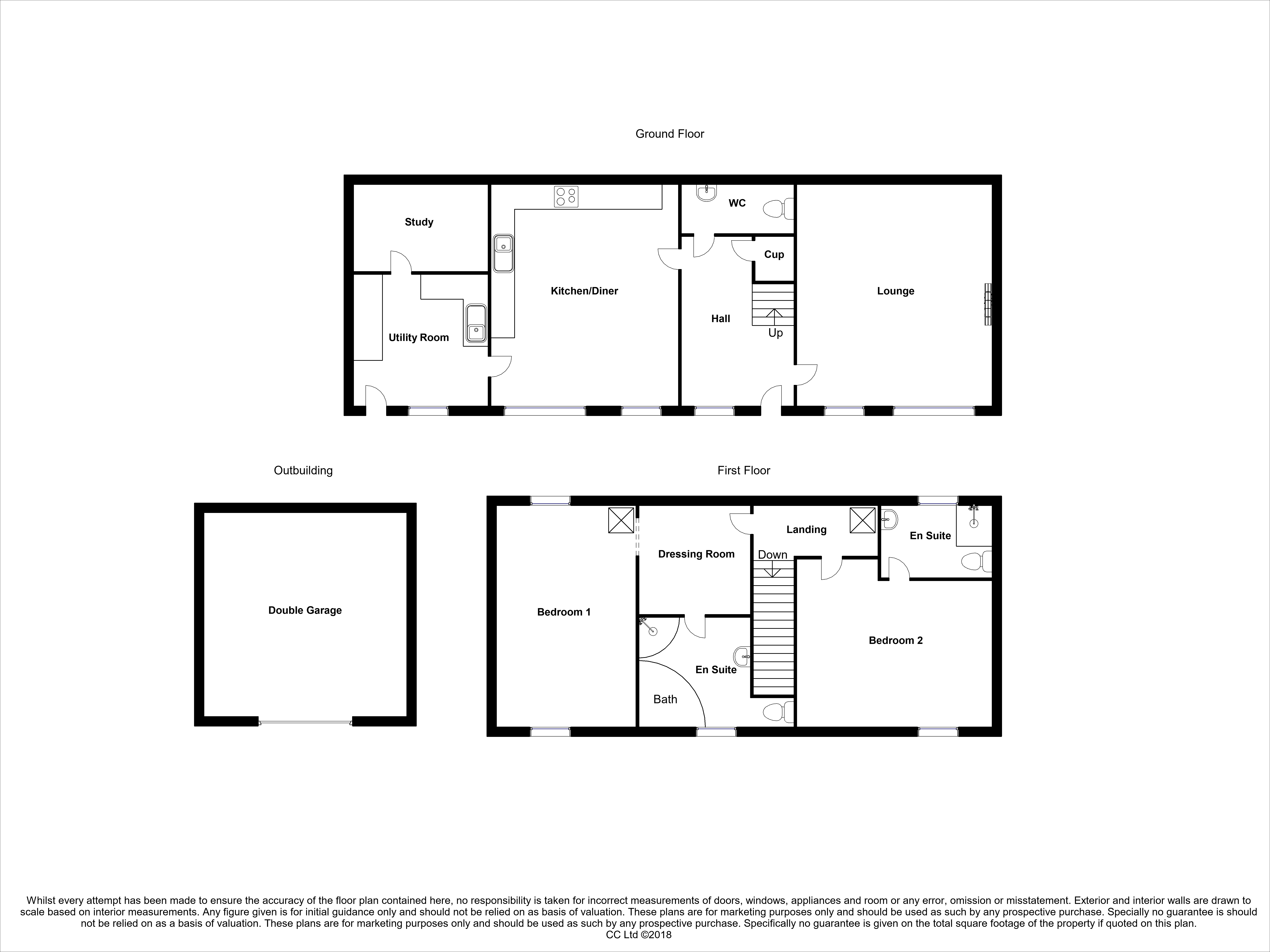Barn conversion for sale in Retford DN22, 2 Bedroom
Quick Summary
- Property Type:
- Barn conversion
- Status:
- For sale
- Price
- £ 280,000
- Beds:
- 2
- Baths:
- 2
- Recepts:
- 2
- County
- Nottinghamshire
- Town
- Retford
- Outcode
- DN22
- Location
- 2 Prebendary Farm, Habblesthorpe, Retford DN22
- Marketed By:
- Brown & Co
- Posted
- 2019-05-09
- DN22 Rating:
- More Info?
- Please contact Brown & Co on 01777 568963 or Request Details
Property Description
Description
Prebendary Farm is a development of barn conversions on the periphery of Habblesthorpe just outside of North Leverton. Originally designed in a 4 bedroom format this now 2 bedroom barn conversion offers excellent living and entertaining accommodation which in brief comprises of ground floor Living room, cloakroom, kitchen/diner, utility and study with the first floor boasting 2 generous bedrooms both with en-suite and the master having additional dressing area. Externally the property benefits from a front low maintenance garden with adjacent double car barn and is therefore ideal for those who like to travel as a perfect "lock up and leave"
Directions
Leave Retford town centre market square via Grove Street, turning left at the traffic lights onto Arlington Way. At the next lights turn right to leave the town on Leverton Road. After approximately 6 miles enter the village of North Leverton and proceed straight on over the central village crossroads. This leads into Habblesthorpe where 2 Prebendary Farm will be found last on the left before entering the countryside.
Location
The property forms part of the small grouping of barn conversions lying to the eastern periphery of the modest hamlet of Habblesthorpe. There are nearby agricultural fields, lanes and footpaths and the adjoining village of North Leverton has a good range of facilities presently including village convenience store with post office, primary school, doctor's surgery, public house, bus routes etc.
Lying to the west is the attractive Georgian market town of Retford where a full range of facilities are available. This area is served by excellent transport links with Retford having a direct service into London's Kings Cross (approx. 1 hour 30 minutes), the A1M lies to the west of the town from which the wider motorway network is available and air travel is feasible by conveniently located airports of Doncaster Sheffield and Nottingham East Midlands.
Leisure amenities and educational facilities (both state and independent) are well catered for.
Accommodation
Enter through barn-style door into
entrance hall 13'10 x 9'1 (4.22m x 2.78m) which is very spacious, tiled flooring, LED spot lights, uPVC double glazed windows with wooden shutters leading towards under stair storage cupboard and
cloakroom) with tiled flooring, tiled walls, low level flush w.C, LED spot lights, extractor fan, electric shaving point, hand wash basin and central mixer tap with vanity unit, wall mounted mirror with down lights. Door into
living room 15'10 x 18'5 (4.84m x 5.63m) with front aspect double glazed windows and wooden shutters with dimmer switch, LED spot lights, wall mounted lights, feature stone fireplace with multi-fuel burner.
Kitchen diner 15'0 x 11'1 (4.58m x 5.63m) with tiled flooring, a range of solid wood base and wall storage units with complimenting worktops, inset composite sink with 1.5 bowl and mixer tap, tiled splash back, five ring ceramic electric hob, extractor fan over, un-built appliances such as Neff circotherm oven and integrated combination microwave oven with steam facility, Bosch dishwasher, integrated fridge, pull out concealed storage unit, LED spot lights, under unit lighting, underfloor heating throughout the ground floor, front aspect double glazed windows with wooden shutters. Phone point and tv point.
Utility 10'10 x 11'1 (3.31m x 3.38m) with tiled flooring, wall and base storage cupboards. Stainless steel sink, space and plumbing for washing machine and dryer, combination boiler powered by lcg, Led spot lights. Front barn style door, double glazed window with wooden shutters and door through to
study 7'4 x 11'3 (2.25m x 3.43m) with tiled flooring, LED spot lights, extractor fan.
First floor
Landing generously appointed, vaulted, Velux window with original beam work, central heating radiator. Concealed mechanism landing storage cupboard with pull out ladder.
Master bedroom 20'5 x 18'11 (6.24m x 5.77m) generously appointed with vaulted ceiling, original beam work, front aspect window, rear aspect double glazed window, central heating radiators, wall mounted lights, Velux window, tv point with hdmi cable, leading to
dressing area with LED spot lights, vaulted ceiling, original beam work, wall mounted downlight and door through to
en suite with tiled flooring, front aspect double glazed window, LED spot lights, vaulted ceiling with original beam work, low level flush with w.C., central heating radiator, wall mounted mirror with down lights, hand wash basin with central mixer tap, vanity unit under. Electric shaving point, wall mounted chrome towel rail, single shower cubicle with wall mounted chrome thermostatic shower (rainfall effect), tiled splash backs, jacuzzi style corner bath. Extractor fan.
Bedroom two 13'8 x 15'11 (4.18m x 4.86m) with front and side double glazed windows, central heating radiator. Vaulted ceiling, original beam work, wall mounted lights, tv point and door through into
en suite with tiled flooring, central heating radiator, low level flush w.C., tiled walls, shower cubicle with wall mounted chrome thermostatic shower, ld spot lights, extractor fan, hand wash basin with central mixer tap, wall mounted mirror with down lights, electric shaving point, vanity unit under sink.
Side Note: Internal alarm panel, control panel also to rear door.
Outside
To the front is a low maintenance attractive and well-appointed garden with artificial grass and block paving, pebbles borders, sitting out area, wall mounted lights, side storage area, boundary fence to the front. Property is accessed through a private road way for residents of Prebendary Farm which leads to an opening into a double car barn with inbuilt storage facility which has been secured, vaulted ceiling, storage to the top, electric car charging point. Property is run off of sunken lpg gas tank sunk into shared area.
General remarks and stipulations
Tenure and Possession: The Property is freehold and vacant possession will be given upon completion.
Council Tax: We are advised by Bassetlaw District Council that this property is in Band .
Services: Please note we have not tested the services or any of the equipment or appliances in this property, accordingly we strongly advise prospective buyers to commission their own survey or service reports before finalising their offer to purchase.
Floorplans: The floorplans within these particulars are for identification purposes only, they are representational and are not to scale. Accuracy and proportions should be checked by prospective purchasers at the property.
Hours of Business: Monday to Friday 9am - 5.30pm, Saturday 9am – 1pm.
Viewing: Please contact the Retford office on .
Free Valuation: We would be happy to provide you with a free market appraisal of your own property should you wish to sell. Further information can be obtained from Brown & Co, Retford .
Agents Note: In accordance with the most recent Anti Money Laundering Legislation, buyers will be required to provide proof of identity and address to the selling agent once an offer has been submitted and accepted (subject to contract) prior to solicitors being instructed.
Financial Services: In order to ensure your move runs as smoothly as possible we can introduce you to Fiducia Comprehensive Financial Planning who offer a financial services team who specialise in residential and commercial property finance. Their expertise combined with the latest technology makes them best placed to advise on all your mortgage and insurance needs to ensure you get the right financial package for your new home.
Your home may be repossessed if you do not keep up repayments on your mortgage.
Surveys: We naturally hope that you purchase your next home through Brown & Co, but if you find a suitable property through another agent, our team of experienced Chartered Surveyors led locally by Jeremy Baguley mrics are able to carry out all types of survey work, including Valuations, RICS Homebuyers Reports and Building Surveys. For more information on our services please contact our Survey Team on .
These particulars were prepared in January 2019.
Property Location
Marketed by Brown & Co
Disclaimer Property descriptions and related information displayed on this page are marketing materials provided by Brown & Co. estateagents365.uk does not warrant or accept any responsibility for the accuracy or completeness of the property descriptions or related information provided here and they do not constitute property particulars. Please contact Brown & Co for full details and further information.


