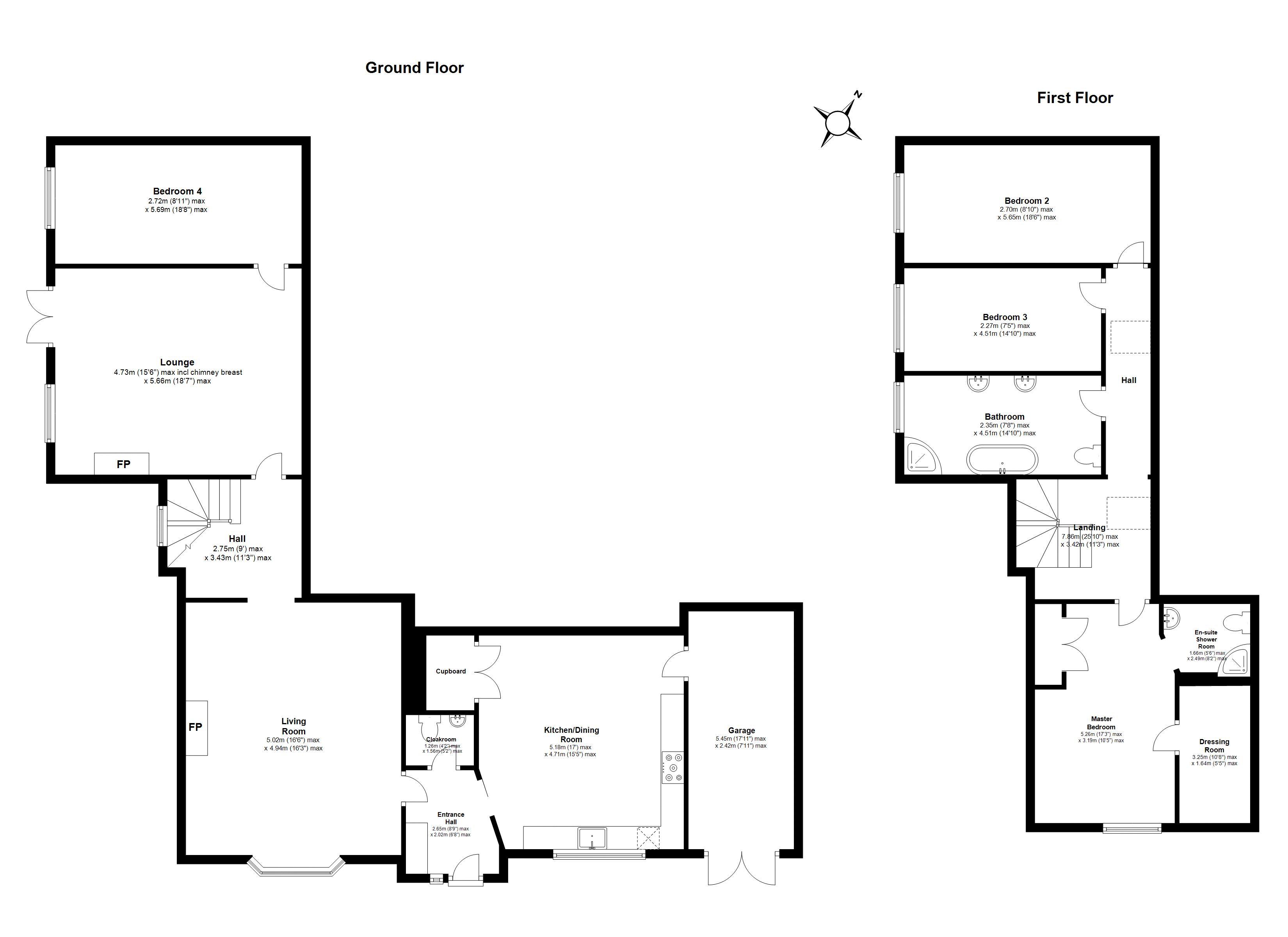Barn conversion for sale in Northampton NN6, 4 Bedroom
Quick Summary
- Property Type:
- Barn conversion
- Status:
- For sale
- Price
- £ 460,000
- Beds:
- 4
- Baths:
- 2
- Recepts:
- 3
- County
- Northamptonshire
- Town
- Northampton
- Outcode
- NN6
- Location
- West End, West Haddon NN6
- Marketed By:
- Campbells HQ
- Posted
- 2019-04-29
- NN6 Rating:
- More Info?
- Please contact Campbells HQ on 01327 600908 or Request Details
Property Description
Renovated Barn Conversion in West Haddon, Northamptonshire
'Barn House' presents a unique opportunity to purchase a charming and substantial, renovated barn conversion in the heart of a lovely rural village.
The property was sympathetically renovated to a high level of finish approximately ten years ago.
The property deceptively provides generous and flexible living accommodation throughout with four double bedrooms, two living rooms and a large kitchen / diner.
The entrance hall has exposed stonework / timber features and convenient built-in storage space.
From the entrance hall you have access via solid timber doors to the downstairs cloakroom, kitchen / diner and living room.
The kitchen is fitted with a range of timber cream cabinets topped with marble work surfaces, a large gas cooker, Belfast-style sink with bespoke drainer that overlooks the front of the property, useful utility cupboard and tiled natural stone flooring.
Off the kitchen there is access to the integral garage.
The cosy and warm living room has exposed ceiling timbers, bay window and an impressive Inglenook fireplace with Oak lintel fitted and a multi-fuel burning stove.
From the living room, an opening leads to a welcoming hallway with solid Oak staircase that ascends to the first floor and provides access to the lounge and fourth bedroom.
The open lounge replicates the feeling of space throughout, featuring solid Oak flooring and an Inglenook fireplace fitted with a gas stove.
Timber French doors open out onto the private and landscaped rear garden.
Off the lounge is access to the fourth bedroom.
The light and bright first floor landing features two 'Velux' roof lights and a solid Oak banister.
From here, all of the first floor accommodation is easily accessed.
The master bedroom has exposed timber features and enjoys ensuite shower facilities in addition to an individual dressing room.
Across the landing, is the second and third bedroom both of which are doubles with easy access to the family bathroom that is fitted with a corner shower, roll-top bath, solid timber flooring and dual pedestal hand wash basins.
To the front of the property is a private parking area with access to the garage.
Square Footage: Approximately 2,267 sq ft
Location
West Haddon is a charming rural village comprising many period properties of varying ages. The village is convenient for access to all local towns & nearby cities.
There is an excellent range of educational facilities in the area including: Guilsborough Academy, Rugby Public School, Lawrence Sheriff Grammar School, and a range of outstanding village primary schools.
Local transport links include: Birmingham International Airport, Main line rail links from Rugby / Long Buckby to London Euston and Birmingham New Street. M1 Junction 18 is approximately 4 miles away.
The Room Measurements for this property are as follows:
Entrance Hall
2.65m x 2.02m (8’9’’ x 6’8’’) max
Kitchen / Diner
4.71m x 5.18m (15’5’’ x 17’) max
Living Room
4.94m x 5.02m (16’3’’ x 16’6’’) max
Downstairs WC
1.26m x 1.56m (4’2’’ x 5’2’’) max
Hallway
2.75m x 3.43m (9’ x 11’3’’) max
Lounge
4.73m x 5.66m (15’6’’ x 18’7’’) max
First Floor Landing
3.42m x 7.86m (11’3’’ x 25’10’’) max
Master Bedroom
5.26m x 3.19m (17’3’’ x 10’5’’) max
Ensuite
1.66m x 2.49m (5’6’’ x 8’2’’) max
Dressing Room
1.64m x 3.25m (5’5’’x 10’8’’) max
Bedroom 2
2.70m x 5.65m (8’10’’ x 18’6’’) max
Bathroom
4.51m x 2.35m (14’10’’ x 7’8’’) max
Bedroom 3
2.27m x 4.51m (7’5’’ x 14’10’’) max
Bedroom 4
5.69m x 2.72m (18’8’’ x 8’11’’) max
Garage
2.42m x 5.45m (7’11’’ x 17’11) max
Property Location
Marketed by Campbells HQ
Disclaimer Property descriptions and related information displayed on this page are marketing materials provided by Campbells HQ. estateagents365.uk does not warrant or accept any responsibility for the accuracy or completeness of the property descriptions or related information provided here and they do not constitute property particulars. Please contact Campbells HQ for full details and further information.


