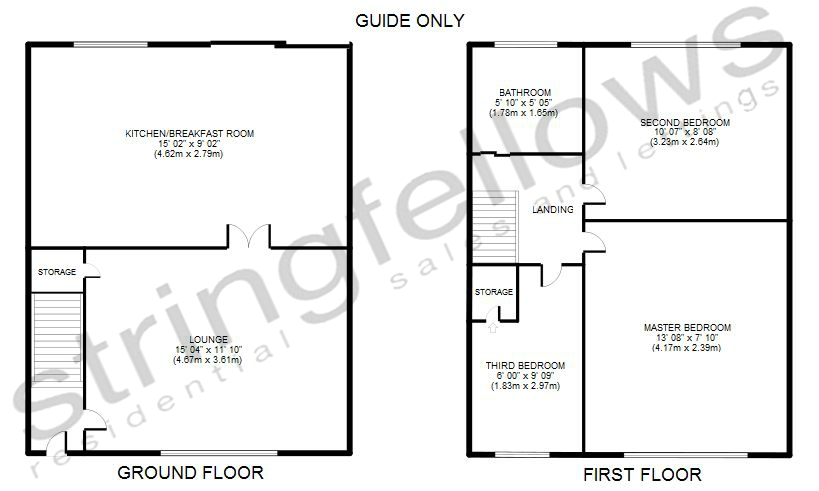Barn conversion for sale in Manchester M46, 3 Bedroom
Quick Summary
- Property Type:
- Barn conversion
- Status:
- For sale
- Price
- £ 129,950
- Beds:
- 3
- County
- Greater Manchester
- Town
- Manchester
- Outcode
- M46
- Location
- Clements Avenue, Atherton, Manchester M46
- Marketed By:
- Stringfellows Estates
- Posted
- 2024-04-25
- M46 Rating:
- More Info?
- Please contact Stringfellows Estates on 01942 566588 or Request Details
Property Description
Information stringfellows estate agents are delighted to have received the instructions to market for sale this well presented three bedroom end mews property situated in the popular sought-after howe bridge area of Atherton. The property is conveniently placed close to local amenities such as local shops, schools, Howebridhe Leisure Centr and the town centre of Atherton, good commuter links such as the Atherleigh Way Bypass, M60/M61 and Atherton and Daisy Hill train stations are conveniently placed closed by with access to the new guided bus route into manchester also just A short walk away. Offering good sized living accommodation, the property comprises on the ground floor in brief of, Entrance hallway, Lounge and a modern fitted kitchen/dining room. To the first floor there is a landing providing access to three bedrooms, master benefiting from fitted wardrobes, fully boarded Loft room currently being used for storage and a stylish modern three-piece family bathroom suite. Outside to the rear of the property is a low maintenance garden with access to the rear of the property which leads to a small plot of land providing an extra parking space. To the front of the property is an impressed concrete driveway providing off-road parking with established plants and shrubs. ***great family home*** ***viewing recommended***
entrance hall UPVC door to the front with inset privacy glass panel, Carpet, Coved ceiling, 1x Ceiling light, Radiator
lounge 15' 04" x 11' 10" (4.67m x 3.61m) UPVC Double glazed window to the front, Carpet, Coved ceiling, 1x Ceiling light, Coal effect electric fire with marble hearth and back panel with a wooden surround, Under stairs storage, TV/Internet point, Electric sockets, Radiator
kitchen/breakfast room 15' 02" x 9' 02" (4.62m x 2.79m) UPVC Double glazed window to the rear, UPVC Double glazed sliding patio doors to the rear, Vinyl flooring, Coved ceiling, 2x Ceiling light, Black high gloss part tiled walls, Fitted breakfast bar with 4x seating, A range of modern fitted high gloss cream/walnut wall and base units with complementary worktops, Fitted electric oven with separate 4x ring electric hob and stainless steel extractor fan, Stainless steel sink with mixer tap and drainer, Integrated dishwasher, Space for fridge freezer, Space for washing machine, Electric sockets, Radiator
landing Carpet, Coved ceiling, 1x Ceiling light, Loft access, Smoke alarm
master bedroom 13' 08" x 7' 10" (4.17m x 2.39m) UPVC Double glazed window to the front, Carpet, Coved ceiling, 1x Ceiling light, Modern mirror fronted fitted wardrobes, Storage cupboard, Electric sockets, Radiator
second bedroom 10' 07" x 8' 08" (3.23m x 2.64m) UPVC Double glazed window to the rear, Carpet, Coved ceiling, 1x Ceiling light, Electric sockets, Radiator
third bedroom 6' 00" x 9' 09" (1.83m x 2.97m) UPVC Double glazed window to the front, Carpet, Coved ceiling, 1x Ceiling light, Loft access, Over stairs storage cupboard, Electric sockets, Radiator
bathroom 5' 10" x 5' 05" (1.78m x 1.65m) UPVC Double glazed privacy glass window to the rear, Laminate flooring, Coved ceiling, 1x Ceiling light, Modern Three piece bathroom suite comprising of Low level WC, Wash hand basin, White panelled bath, Part tiled walls, Chrome effect heated towel rail
outside Outside to the rear of the property is a low maintenance garden with access to the rear of the property which leads to a small plot of land providing an extra parking space. To the front of the property is a modern impressed concrete driveway providing off-road parking with established plants and shrubs
Property Location
Marketed by Stringfellows Estates
Disclaimer Property descriptions and related information displayed on this page are marketing materials provided by Stringfellows Estates. estateagents365.uk does not warrant or accept any responsibility for the accuracy or completeness of the property descriptions or related information provided here and they do not constitute property particulars. Please contact Stringfellows Estates for full details and further information.


