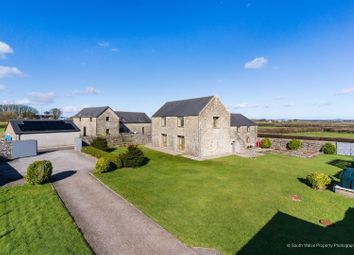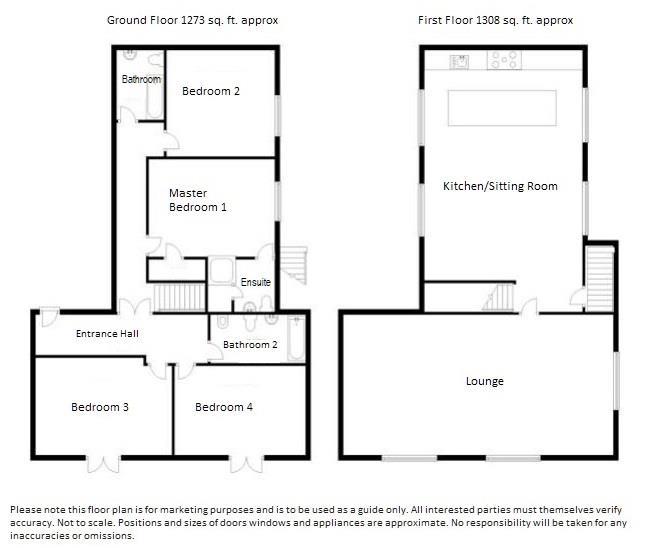Barn conversion for sale in Llantwit Major CF61, 4 Bedroom
Quick Summary
- Property Type:
- Barn conversion
- Status:
- For sale
- Price
- £ 699,950
- Beds:
- 4
- Baths:
- 2
- Recepts:
- 3
- County
- Vale of Glamorgan, The
- Town
- Llantwit Major
- Outcode
- CF61
- Location
- Wick Road, Llantwit Major CF61
- Marketed By:
- Brinsons & Birt
- Posted
- 2024-03-31
- CF61 Rating:
- More Info?
- Please contact Brinsons & Birt on 01446 361467 or Request Details
Property Description
Field Barn was developed by the current owners only 20 years ago and was designed way ahead of its time. With two large 30' and 35' open plan reception rooms, the property really does capture the open plan family living nature that modern day families desire. The property stands beautifully within its grounds and was designed from two barns in a T shape, the vendors chose to create the living space on the first floor and sleeping accommodation on the ground floor to accentuate the truly spectacular views across open countryside and out to the Bristol Channel, Exmoor and beyond. The property benefits from exceptional thermal insulation, Iroko and Oak windows and doors, as well as Erco lighting throughout most of the property. The accommodation set across two floors offers four excellent double bedrooms with fitted walk in wardrobes, master en suite and a further two bathrooms, with steps leading up a fantastic kitchen/dining/family area and across to a drawing room/sitting area that is truly exceptional with the most beautiful views.
The location is an absolute delight backing onto open farmland with wide ranging views stretching down to the heritage coastline and across the Bristol Channel to the Somerset coastline beyond. Despite this delightfully rural location, the property is just a mile or so from the town of Llantwit Major with its extensive local facilities and there is a more comprehensive range of facilities available in the market town of Cowbridge. Easy access to the good local road network brings major centres within comfortable commuting distance including the capital city of Cardiff, Newport, Swansea, Bridgend etc. Llantwit Major has a railway station on the Bridgend to Cardiff coastal line with connections to the main South Wales to Paddington line. Cardiff Wales Airport is within comfortable commuting distance.
Accommodation
Ground Floor
Entrance Hall (6.83m x 1.50m (22'5" x 4'11"))
Entered via Oak front door to open entrance hall. Space for shoes and cloaks. Benefiting from ceiling rising to 8'4". Pretty, original, arrow slit window in hardwood double glazing. Skimmed walls and ceiling. Coir matted carpet leading to ivory fitted carpet. Communicating doors through to;
Bedroom Three (3.66m x 5.38m (12' x 17'8"))
Iroko double glazed patio doors opening out to rear garden. Skimmed walls and ceiling. Radiator. Stunning sea views across Bristol channel.
Bedroom Four (4.50m x 3.38m (14'9" x 11'1"))
Measurements excluding wardrobe space. Iroko double glazed matching patio doors to bedroom three offering same spectacular views. Skimmed walls and ceiling. Fitted carpet. Radiator. His and Hers walk in wardrobes.
Bathroom Three (3.73m x 1.78m (12'3" x 5'10"))
Four piece suite in white comprising panelled bath with chrome thermostatic controlled mixer tap and integrated shower and shower head attachment. Pedestal wash hand basin with chrome mixer tap. Low level WC. Fitted bidet in white. Ceramic tiled splashbacks. Complimentary tiled flooring. Fitted downlighting. Radiator. Extractor Fan.
Inner Hall (7.75m x 1.22m (25'5" x 4'))
Access via two hardwood double glazed double doors to inner hall. Providing additional bedroom space. Skimmed walls. Fitted chrome oversized Erco downlighting. Ceramic tiled flooring. Radiator. Door through into;
Master Suite Bedroom One (4.98m x 3.66m (16'4" x 12'))
Hardwood double glazed window overlooking rear garden with inset secondary glazing. Skimmed walls and ceiling. Fitted oversized Erco downlighting. Carpet. Radiator. Door through to fitted walk in wardrobe (master suite dressing room) and en suite;
Master Suite Bathroom One
Three piece suite comprising inset shower cubicle with integrated shower and shower head attachment. Wall hung over wash hand basin with chrome mixer tap. Hidden cistern low level WC. Tiled splashbacks. Skimmed walls and ceiling with complimentary tiled flooring. Radiator. Built in storage cupboard.
Master Suite Dressing Room (1.02m x 2.13m (3'4" x 7'))
Walk in dressing room. Range of shelving and hanging rails.
Bedroom Two (4.24m x 3.05m (13'11" x 10'))
Measurements excluding wardrobe space. Hardwood double glazed window overlooking side garden. Skimmed walls and ceiling. Over sized chrome Ecro downlighting. Fitted carpet. Radiator. Two built in His and Her walk in wardrobes (each 2'8" x 5'3").
Bathroom Two
White fitted three piece suite comprising oversized bath with chrome mixer tap and shower head attachment. Mosaic tiled surround. Wall hung oversized wash hand basin with chrome mixer tap. Hidden behind a tiled screen a low level hidden cistern WC. Skimmed walls and ceiling. Fitted spotlighting. Ceramic tiled flooring. Extractor Fan. Radiator.
First Floor
Accessed via handmade oak staircase to open first floor reception.
Kitchen/Dining/Family Area (10.36m x 6.45m (34' x 21'2"))
Open plan principal reception room. Currently in use as kitchen/family/dining space. Kitchen fitted by Schmidt, a well regarded German firm stocked by Leekes, in a wood effect with a range of maxi height base units with matching wood effect work surfaces in and around a 3.6m long work island. Features include Rangemaster Hi-lite gas lpg range cooker with gas five ring hob and electric fan double oven and grill underset. Stainless steel chimney extractor hood over. Fitted Neff dishwasher with matching decor panel. Franke stainless steel sink and drainer with chrome mixer tap . Translucent glass splash back. Space for underset fridge/freezer. Room benefits from vaulted ceiling with exposed beams throughout. Four double glazed hardwood windows with aluminium secondary glazing. Vinyl tiled flooring broken up by oyster fitted carpet. Range of horizontal low level fitted radiators. Oak oversized rear door leading out to outside stone staircase. Steps lead up through glazed oak door to;
Drawing Room/Sitting Area (10.92m x 5.31m (35'10" x 17'5"))
A truly fantastic space offering plenty of light. The room offers three oversized hardwood double glazed picture windows benefiting from excellent views across open countryside and to the Bristol channel beyond. 10ft ceiling height with feature exposed beams. Adaptable in terms of use. Currently used as drawing room with separate sitting area. Skimmed walls and ceiling. Fitted oyster carpet. Range of fitted radiators.
Outside
Detached Double Garage (6.83m x 5.13m (22'5" x 16'10"))
Hormann sectional electric up and over garage door. Separate side and rear access. Cavity block built with storage to eaves. Power and light.
Grounds And Garden
Private driveway access to front with parking for numerous cars with wooden double gates offering further crushed gravel driveway to rear. Extraordinary views across to the Bristol channel. Good sized south and west facing gardens. Level and mainly laid to lawn. Private and secluded via range of high stone built walls and feather edged fencing. Borders of mature shrubbery. Four raised kitchen garden beds. Access to rear of garage which benefits from hard standing for greenhouse and a further secluded garden area.
Services
Oil fired central heating with the floor mounted boiler in the boiler room outside. Septic tank drainage. Mains electricity and water supply.
Directions
From our offices at 67 High Street, Cowbridge turn right and at the end of the high street turn left onto the Llantwit Major Road. At the roundabout at the beginning of the Llantwit Major bypass turn right signposted for Wick and after about 1.2 miles you will come to a large copse of trees on your left hand side. Go past the driveway entrance in the trees and travel on 100 yards to the next left with two large stone barns. Field Barn is on the left hand side of the two as you come into the development. Park on the front and the front door is straight in front.
Property Location
Marketed by Brinsons & Birt
Disclaimer Property descriptions and related information displayed on this page are marketing materials provided by Brinsons & Birt. estateagents365.uk does not warrant or accept any responsibility for the accuracy or completeness of the property descriptions or related information provided here and they do not constitute property particulars. Please contact Brinsons & Birt for full details and further information.


