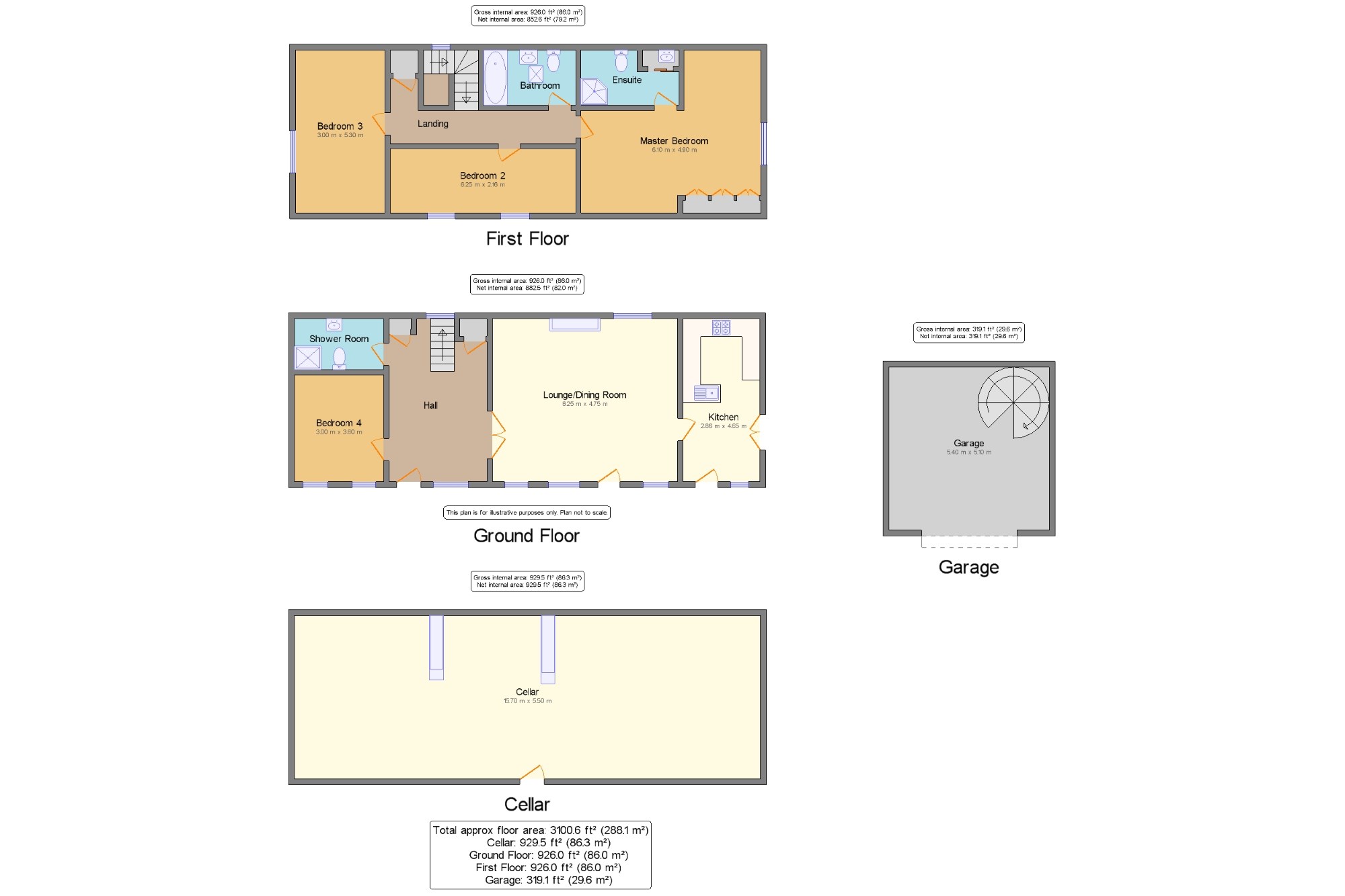Barn conversion for sale in Lancaster LA2, 4 Bedroom
Quick Summary
- Property Type:
- Barn conversion
- Status:
- For sale
- Price
- £ 320,000
- Beds:
- 4
- Baths:
- 2
- Recepts:
- 1
- County
- Lancashire
- Town
- Lancaster
- Outcode
- LA2
- Location
- Hornby Road, Claughton, Lancaster, Lancashire LA2
- Marketed By:
- Entwistle Green - Lancaster Sales
- Posted
- 2024-04-30
- LA2 Rating:
- More Info?
- Please contact Entwistle Green - Lancaster Sales on 01524 548445 or Request Details
Property Description
Outstanding barn conversion in the tranquil village of claughton. Spacious family accommodation, easy access to M6 motorway and available with no chain.Claughton is a small village and civil parish on the A683 road east of Lancaster. North of the village is the River Lune and to the south is Claughton Moor and the fells of the Forest of Bowland. The beautiful surrounding countryside is complemented by a straight-forward commute to Junction 34 of the M6 Motorway and Lancaster University as well as Lancaster City centre. This substantial property has been sympathetically converted into an impressive detached property with internal design ideally suited to the modern family. The ground floor has a welcoming entrance hallway, fantastic lounge and modern fitted dining kitchen with quality fixtures & integrated appliances. There is a fourth bedroom (which could double as a dining room) and a useful downstairs shower room. The first floor has a delightful landing which gives access to the remaining rooms. The house has a grand master bedroom with en-suite shower room, two additional double bedrooms and the family bathroom with three-piece suite. Finally, the house has a large basement which runs underneath the entire property and, while has restricted head height in places, has potential for further development (subject to approved planning). Externally, the house has curb appeal in abundance with its sweeping driveway and two bridges over a trickling stream leading to the property. There is an enclosed courtyard to the side of the house, a range of mature trees & plant life and a detached two-storey garage with storage loft space.This property truly demands viewing to fully appreciate to space on offer. Call our office today for further information on this exciting home.
Outstanding Detached Barn Conversion in Claughton
Four Bedrooms, Three Bathrooms, Amazing Lounge
Quality Fitted Dining Kitchen with Integrated Appliances
Detached Two-Storey Garage, Large Open Basement
Easy Access to Lancaster City Centre & M6, no chain
Cellar 51'6" x 18'1" (15.7m x 5.51m).
Bedroom 4 9'10" x 11'10" (3m x 3.6m).
Shower Room 9'10" x 5'7" (3m x 1.7m).
Kitchen 9'5" x 15'3" (2.87m x 4.65m).
Hall 10'10" x 16'3" (3.3m x 4.95m).
Lounge/Dining Room 20'6" x 15'7" (6.25m x 4.75m).
Landing 20'6" x 7'2" (6.25m x 2.18m).
Master Bedroom 20' x 16'1" (6.1m x 4.9m).
Ensuite 10'10" x 6'1" (3.3m x 1.85m).
Bedroom 2 20'6" x 7'1" (6.25m x 2.16m).
Bedroom 3 9'10" x 17'5" (3m x 5.3m).
Bathroom 10'2" x 6'1" (3.1m x 1.85m).
Garage 17'9" x 16'9" (5.4m x 5.1m).
Property Location
Marketed by Entwistle Green - Lancaster Sales
Disclaimer Property descriptions and related information displayed on this page are marketing materials provided by Entwistle Green - Lancaster Sales. estateagents365.uk does not warrant or accept any responsibility for the accuracy or completeness of the property descriptions or related information provided here and they do not constitute property particulars. Please contact Entwistle Green - Lancaster Sales for full details and further information.


