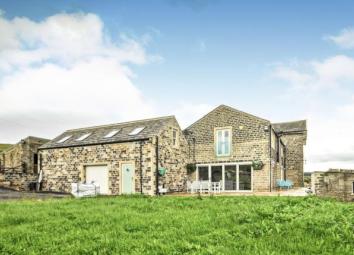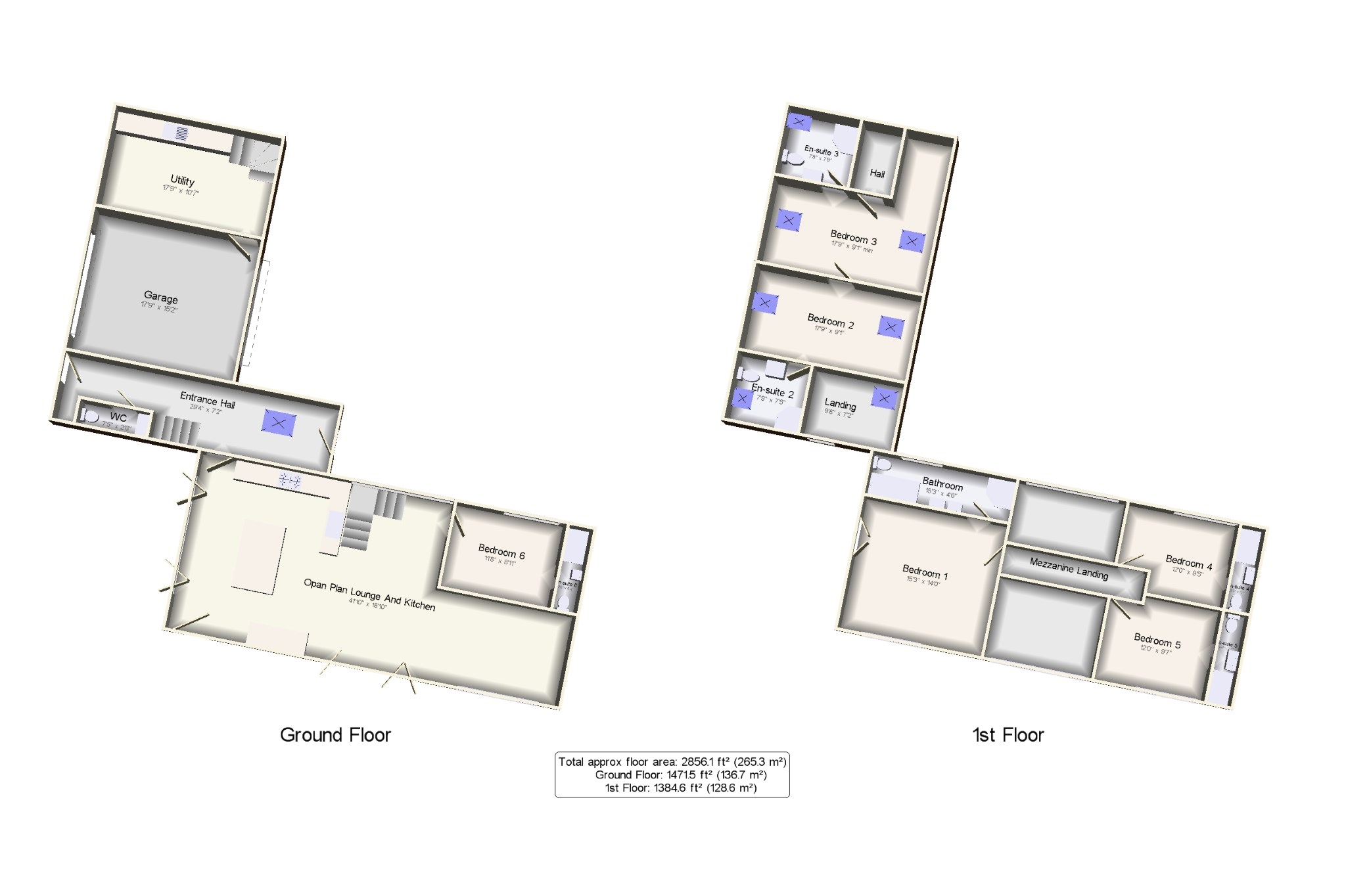Barn conversion for sale in Keighley BD21, 6 Bedroom
Quick Summary
- Property Type:
- Barn conversion
- Status:
- For sale
- Price
- £ 650,000
- Beds:
- 6
- Recepts:
- 1
- County
- West Yorkshire
- Town
- Keighley
- Outcode
- BD21
- Location
- Keighley Road, Keighley, West Yorkshire BD21
- Marketed By:
- Bridgfords - Halifax Sales
- Posted
- 2024-04-02
- BD21 Rating:
- More Info?
- Please contact Bridgfords - Halifax Sales on 01422 230454 or Request Details
Property Description
Cotter Barn is a practically perfect property for anyone seeking rural living with spectacular panoramic vistas across open countryside and would almost certainly appeal to the more discerning purchaser wanting a home of an individual nature and elegance as this magnificent extended barn conversion offers extremely generous well planned internal living accommodation measuring nearly 2900 Square Feet, which is accessed via an electric gated entry system. Briefly comprising a grand entrance hall, a huge open plan lounge, dining and kitchen diner areas, complete with a modern fully fitted kitchen, 6 double bedrooms, 5 of which have their own en-suite shower rooms and the master bedroom having a stylish 5 piece family bathroom, a massive utility room, mezzanine landing, WC and a large integral garage with electric garage door entry to both sides. Externally the property boasts substantial gardens and grounds which offer tremendous potential, together with the added benefit of further off street parking for multiple vehicles.This property absolutely has to be seen to be believed and to fully appreciate it's rustic charm and to savour the breathtaking backdrop and an internal viewing is essential.
A magnificent extended 6 double bedroom barn conversion.
Located in the highly sought after area of Hainworth Shaw.
Stunning open plan lounge, kitchen and dining area.
En-suite bathroom, 5 en-suite shower rooms and WC.
Offering panoramic views across open countryside.
Large integral garage and further off street parking.
Electric gated entry system.
Extensive gardens to 3 sides.
An ideal family home.
Garage17'9" x 15'2" (5.4m x 4.62m). Integral single garage .
Entrance Hall29'4" x 7'2" (8.94m x 2.18m). UPVC front double glazed door opening onto the driveway. Double glazed wood skylight window. Double radiator, tiled and carpeted flooring, painted plaster ceiling, downlights and ceiling light.
Opan Plan Lounge And Kitchen41'10" x 18'10" (12.75m x 5.74m). UPVC bi-folding double glazed doors opening onto the terrace. Triple aspect double glazed uPVC windows facing the front, side and rear overlooking the gardens and open countryside. Underfloor heating, solid oak flooring, tiled splashbacks, painted plaster and beam ceiling, downlights and ceiling light. Granite work surfaces with a range of wall and base units, double sink and with mixer tap and drainer, space for, aga oven, integrated dishwasher and fridge.
Bedroom 611'8" x 8'11" (3.56m x 2.72m). Double bedroom with double glazed uPVC window facing the front. Underfloor heating, carpeted flooring, painted plaster ceiling and ceiling light.
En-suite 62'6" x 8'11" (0.76m x 2.72m). Heated towel rail, tiled flooring, tiled walls, painted plaster ceiling and downlights. Concealed cistern WC, single enclosure shower, top-mounted sink and extractor fan.
Utility17'9" x 10'7" (5.4m x 3.23m). Radiator, tiled flooring, painted plaster ceiling and downlights. A range of base units with complementary work surface, stainless steel sink with mixer tap and drainer, space for washing machine, dryer and freezer.
Bedroom 115'3" x 14' (4.65m x 4.27m). Double bedroom with uPVC patio double glazed door with Juliette balcony and double glazed uPVC window facing the side overlooking the garden. Radiator, carpeted flooring, painted plaster and beam ceiling with ceiling light.
Bathroom15'3" x 4'6" (4.65m x 1.37m). Double glazed uPVC window facing the front. Heated towel rail, tiled flooring, tiled walls, painted plaster and beam ceiling with ceiling light. Low level WC, panelled bath with mixer tap, single enclosure corner shower, double sinks and extractor fan.
Bedroom 217'9" x 9'1" (5.4m x 2.77m). Double bedroom with double aspect double glazed wood skylight windows facing the front and side overlooking the garden. Double radiator, carpeted flooring, painted plaster ceiling and downlights.
En-suite 27'9" x 7'5" (2.36m x 2.26m). Double glazed wood skylight window. Heated towel rail, tiled flooring, tiled splashbacks, painted plaster ceiling, downlights. Low level WC, single enclosure corner shower, wall-mounted sink and extractor fan.
Bedroom 317'9" x 9'1" (5.4m x 2.77m). Double bedroom with double aspect double glazed wood skylight windows facing the front and side overlooking garden and fields. Double radiator, carpeted flooring, painted plaster ceiling and downlights.
En-suite 37'8" x 7'9" (2.34m x 2.36m). Double glazed wood skylight window facing the side overlooking fields. Heated towel rail, tiled flooring, painted plaster ceiling, downlights. Low level WC, single enclosure shower and corner shower, wall-mounted sink, extractor fan.
Bedroom 412' x 9'5" (3.66m x 2.87m). Double bedroom with double glazed uPVC window facing the front. Double radiator, carpeted flooring, painted plaster and beam ceiling with ceiling light.
En-suite 49'3" x 2'7" (2.82m x 0.79m). Heated towel rail, tiled flooring, tiled walls, painted plaster and beam ceiling with wall lights. Low level WC, single enclosure shower, top mounted sink and extractor fan.
Bedroom 512' x 9'7" (3.66m x 2.92m). Double bedroom with double glazed uPVC window facing the rear overlooking fields and garden. Double radiator, carpeted flooring, painted plaster and beam ceiling with ceiling light.
En-suite 59'4" x 2'7" (2.84m x 0.79m). Heated towel rail, tiled flooring, tiled walls, painted plaster ceiling, wall lights and ceiling light. Low level WC, single enclosure shower, top-mounted sink and extractor fan.
Property Location
Marketed by Bridgfords - Halifax Sales
Disclaimer Property descriptions and related information displayed on this page are marketing materials provided by Bridgfords - Halifax Sales. estateagents365.uk does not warrant or accept any responsibility for the accuracy or completeness of the property descriptions or related information provided here and they do not constitute property particulars. Please contact Bridgfords - Halifax Sales for full details and further information.


