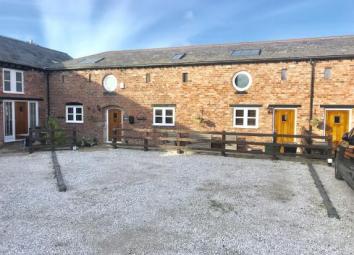Barn conversion for sale in Frodsham WA6, 2 Bedroom
Quick Summary
- Property Type:
- Barn conversion
- Status:
- For sale
- Price
- £ 240,000
- Beds:
- 2
- Baths:
- 1
- Recepts:
- 2
- County
- Cheshire
- Town
- Frodsham
- Outcode
- WA6
- Location
- Dunham Hall Mews, Dunham On The Hill, Frodsham, Cheshire WA6
- Marketed By:
- Beresford Adams - Chester Sales
- Posted
- 2024-05-07
- WA6 Rating:
- More Info?
- Please contact Beresford Adams - Chester Sales on 01244 725537 or Request Details
Property Description
This is a beautifully presented two bedroom barn conversion that has recently been converted to a high specification throughout. The accommodation briefly comprises; dining hall, spacious living room, fitted kitchen with a range of integrated appliances. The ground floor also benefits from a useful WC. To the first floor, there are 2 Double Bedrooms, both with exposed ceiling timbers, with an en-suite shower room to the master & a superb family bathroom. Externally the property benefits from a south facing front garden as well as off-road parking.
Stunning barn conversionSouth facing front garden
private location
Dining Room 16'4" x 14'8" (4.98m x 4.47m). Wooden front double glazed door, opening onto the garden. Double aspect double glazed wood windows facing the front and rear overlooking the garden. Radiator, solid oak flooring, built-in storage cupboard, spotlights.
Living Room 15'5" x 15'11" (4.7m x 4.85m). Wooden front double glazed door, opening onto the garden. Double aspect double glazed wood windows facing the front and rear overlooking the garden. Radiator, carpeted flooring, spotlights.
Kitchen 11'2" x 9'8" (3.4m x 2.95m). Double glazed wood window facing the front overlooking the garden. Tiled flooring, spotlights. Fitted units.
WC 6'5" x 4'8" (1.96m x 1.42m). Bow window facing the rear. Radiator, tiled flooring, ceiling light. Standard WC, wash hand basin, extractor fan.
Cupboard 4'5" x 4'8" (1.35m x 1.42m). Double glazed bow window facing the rear. Tiled flooring, ceiling light.
Landing 16' x 7'1" (4.88m x 2.16m). Double glazed velux window facing the rear.
Bedroom One 16'1" x 14'9" (4.9m x 4.5m). Double bedroom; double aspect double glazed velux windows facing the front and rear overlooking the garden. Radiator, carpeted flooring, beam ceiling, spotlights.
En-suite 6' x 7'4" (1.83m x 2.24m). Double glazed velux window facing the front. Heated towel rail, tiled flooring, tiled walls, spotlights. Built-in WC, electric shower, vanity unit, extractor fan.
Bedroom Two 11'1" x 14'9" (3.38m x 4.5m). Double bedroom; double glazed velux window facing the front overlooking the garden. Radiator, carpeted flooring, beam ceiling, spotlights.
Bathroom 9'8" x 7'4" (2.95m x 2.24m). Double glazed window with obscure glass facing the front overlooking the garden. Heated towel rail, tiled flooring, tiled walls, beam ceiling, spotlights and ceiling light. Built-in WC, panelled bath with mixer tap, shower over bath, vanity unit with mixer tap, extractor fan.
Property Location
Marketed by Beresford Adams - Chester Sales
Disclaimer Property descriptions and related information displayed on this page are marketing materials provided by Beresford Adams - Chester Sales. estateagents365.uk does not warrant or accept any responsibility for the accuracy or completeness of the property descriptions or related information provided here and they do not constitute property particulars. Please contact Beresford Adams - Chester Sales for full details and further information.


