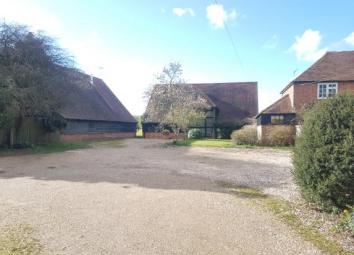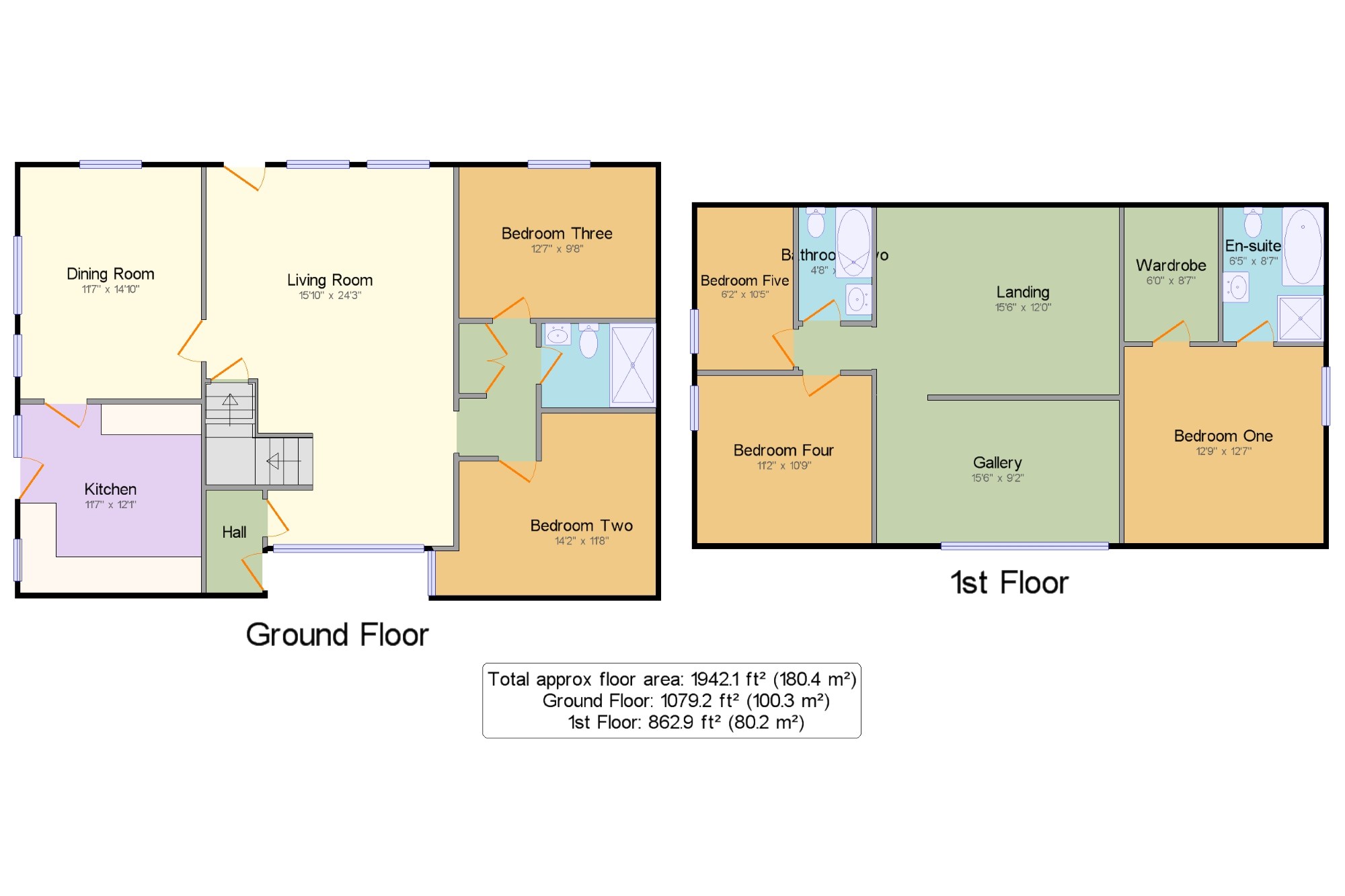Barn conversion for sale in Faversham ME13, 5 Bedroom
Quick Summary
- Property Type:
- Barn conversion
- Status:
- For sale
- Price
- £ 735,000
- Beds:
- 5
- Baths:
- 2
- Recepts:
- 2
- County
- Kent
- Town
- Faversham
- Outcode
- ME13
- Location
- The Barn, Throwley, Faversham, Kent ME13
- Marketed By:
- Mann - Canterbury Sales
- Posted
- 2024-04-28
- ME13 Rating:
- More Info?
- Please contact Mann - Canterbury Sales on 01227 319749 or Request Details
Property Description
We are delighted to be offering for sale this extensive five bedroom barn conversion set in delightful surroundings situated on approx. 1/3 of an acre plot. The property is extremely flexible and currently offers a Living room measuring in excess of 24ft, a separate dining room, modern kitchen with matching wall and base units. Two bedrooms and a bathroom can also be found to the ground floor. To the first floor is an impressive galleried landing which leads to an master bedroom with walk in wardrobe and en-suite four piece bathroom and two further bedrooms and a further family bathroom. Externally you will find a double detached garage barn and extensive parking for many cars. The rear garden extremely secluded and is mainly laid to lawn with a patio area. Viewing is highly recommended to appreciate all that this fantastic family home has to offer.
Barn Conversion
Delightful Hamlet location
Detached Double garage
Extensive driveway for many cars
Five bedrooms
En-Suite and two bathrooms
Two reception rooms
1/3 of an Acre plot
Porch4'11" x 8'6" (1.5m x 2.6m).
Living Room15'10" x 24'3" (4.83m x 7.4m).
Cupboard1'5" x 4'6" (0.43m x 1.37m).
Dining Room11'7" x 14'10" (3.53m x 4.52m).
Kitchen11'7" x 12'1" (3.53m x 3.68m).
Hall3'7" x 6'7" (1.1m x 2m).
Cupboard One2'11" x 2'2" (0.9m x 0.66m).
Bathroom One7'4" x 5'5" (2.24m x 1.65m).
Bedroom Two14'2" x 11'8" (4.32m x 3.56m).
Bedroom Three12'7" x 9'8" (3.84m x 2.95m).
Gallery15'6" x 9'2" (4.72m x 2.8m).
Landing15'6" x 12' (4.72m x 3.66m).
Bedroom One12'9" x 12'7" (3.89m x 3.84m).
En-suite6'5" x 8'7" (1.96m x 2.62m).
Wardrobe6' x 8'7" (1.83m x 2.62m).
Lobby4'8" x 2'10" (1.42m x 0.86m).
Bedroom Four11'2" x 10'9" (3.4m x 3.28m).
Bedroom Five6'2" x 10'5" (1.88m x 3.18m).
Bathroom Two4'8" x 7'3" (1.42m x 2.2m).
Property Location
Marketed by Mann - Canterbury Sales
Disclaimer Property descriptions and related information displayed on this page are marketing materials provided by Mann - Canterbury Sales. estateagents365.uk does not warrant or accept any responsibility for the accuracy or completeness of the property descriptions or related information provided here and they do not constitute property particulars. Please contact Mann - Canterbury Sales for full details and further information.


