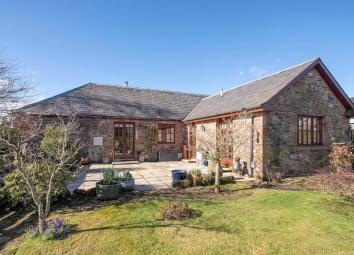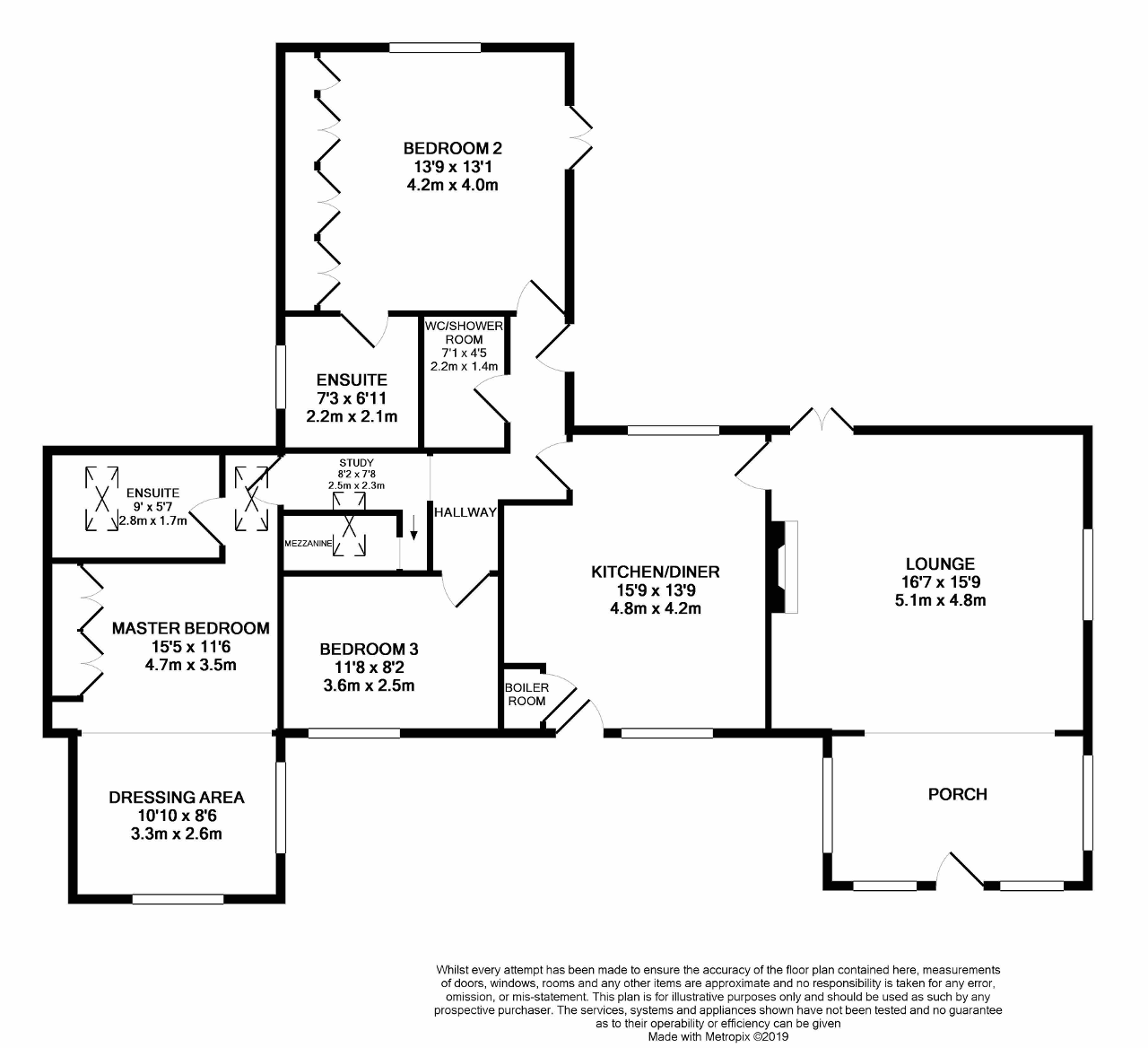Barn conversion for sale in Dunblane FK15, 3 Bedroom
Quick Summary
- Property Type:
- Barn conversion
- Status:
- For sale
- Price
- £ 270,000
- Beds:
- 3
- County
- Stirling
- Town
- Dunblane
- Outcode
- FK15
- Location
- Keirallan, Braco, Dunblane, Perthshire FK15
- Marketed By:
- Halliday Homes
- Posted
- 2024-04-29
- FK15 Rating:
- More Info?
- Please contact Halliday Homes on 01786 392789 or Request Details
Property Description
*** closing date - Friday 22nd March at 12 noon ***
Halliday Homes are delighted to bring to the market "The Steading" - a beautifully presented end terrace steading situated within a courtyard development of just three properties.
The Steading offers semi-rural living yet a short drive to Braco and Dunblane. The accommodation comprises: Generous entrance vestibule, spacious lounge, fitted dining kitchen, three double bedrooms - two with en-suites, wc/shower room and study area. Warmth is provided by oil central heating, a multi fuel stove and full timber double glazing throughout. Two separate attic spaces providing further storage.
Externally the front garden is mostly laid to gravel with stone paving, small trees, shrubs and private parking. The beautiful well maintained rear garden is thoughtfully laid out with patio seating area, lawn, large pond, tool shed and summer house with lighting and power, gravel seating area with fantastic views. The property also benefits from outside lighting, water tap, log store, bird boxes and bounded by fencing offering privacy.
"The Steading" is close to the villages of Braco and Greenloaning. The village of Braco sits within some beautiful countryside and is home to a village shop, coffee shop, church, community hall and bowling green. Primary schooling is available in the village of Braco with secondary schooling available at nearby Crieff. Gleneagles Hotel and golf course is a mere 10 minute drive from Braco along with award winning Cromlix House Hotel.
Nearby Dunblane offers an excellent range of amenities, including an M&S Food Hall and Tesco supermarket. For the commuter the A9 is located close by and provides an excellent link to Glasgow, Edinburgh or Perth. For those wishing to use public transport, Dunblane has a mainline railway station with frequent services to all major destinations.
The nearby historic town of Stirling with its university is on the banks of the River Forth and is the gateway to the spectacular scenery of the Trossachs and beyond. Stirling is well placed for access to major motorways, as the area is served by the M9 and M876 motorways along with the A9 which gives access to Perth and the north. A mainline railway station provides rail links to Edinburgh, Glasgow, Perth and beyond and a bus station is located in the town centre, making this location ideal for the commuter.
EPC Rating E
Council Tax Band E
Ground Floor
Entrance Vestibule
13' 5'' x 7' 10'' (4.1m x 2.4m) A bright and welcoming area entered via partially glazed wooden door which in turn gives direct access to the lounge. Exposed stone walls, tiled flooring, four windows with wood Venetian blinds and two radiators.
Lounge
16' 8'' x 15' 8'' (5.1m x 4.8m) Lovely spacious room, with French doors leading out to rear garden. Window with wood Venetian blinds overlooking the side garden. Feature multi fuel stove with tiled hearth, laminate wood flooring, two radiators and TV/BT point.
Dining/Kitchen
15' 8'' x 13' 8'' (4.8m x 4.2m) Bright double aspect dining/kitchen with a range of wall and base units, granite work top and stainless steel sink. Appliances to include electric cooker and gas hob. Space for washing machine, dishwasher and fridge freezer. Windows with wood Venetian blinds overlooking front and rear garden. Laminate wood flooring, radiator, cupboard with boiler, TV point and exposed stone walls.
Hallway
Gives access to all bedrooms, door leading out to garden, laminate wood flooring and radiator.
WC/Shower Room
7' 2'' x 4' 7'' (2.2m x 1.4m) White suite of WC, wash hand basin and mains powered shower cubicle. Tiled flooring, half tiled walls, extractor fan and shaver point.
Master Bedroom
15' 4'' x 11' 5'' (4.7m x 3.5m) Lovely bright double room overlooking the front garden. Dressing area (3.3m x 2.6m) fitted wardrobes, laminate wood flooring, two windows with fabric blinds, Velux window, two radiators, exposed stone walls with wooden beam and TV/BT point.
En-suite 1
9' 2'' x 5' 6'' (2.8m x 1.7m) Traditional white suite of WC, wash hand basin and bath with hand held attachment. Chrome heated towel rail, vinyl floor, extractor fan and Velux window.
Bedroom 2
13' 8'' x 13' 1'' (4.2m x 4m) Rear facing double room with French doors leading out to back garden. Fully fitted wardrobes, carpeted flooring, window with fabric blinds, radiator and TV/BT points.
En-suite 2
7' 2'' x 6' 10'' (2.2m x 2.1m) Generous white suite of WC, wash hand basin and corner shower cubicle with mains powered shower. Half tiled walls, tile effect laminate, window and chrome heated towel rail.
Bedroom 3
11' 9'' x 8' 2'' (3.6m x 2.5m) Double front facing room, window with wood Venetian blinds and deep sills, laminate wood flooring and radiator.
Study Area
8' 2'' x 7' 6'' (2.5m x 2.3m) Useful room which could be used as a home office/study. Mezzanine level with stairs leading up and access to loft storage area. Laminate wood flooring, radiator and Velux window.
Property Location
Marketed by Halliday Homes
Disclaimer Property descriptions and related information displayed on this page are marketing materials provided by Halliday Homes. estateagents365.uk does not warrant or accept any responsibility for the accuracy or completeness of the property descriptions or related information provided here and they do not constitute property particulars. Please contact Halliday Homes for full details and further information.


