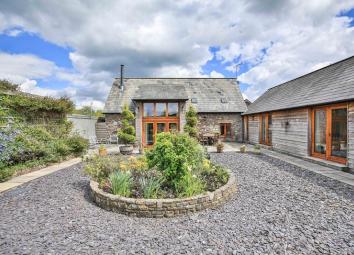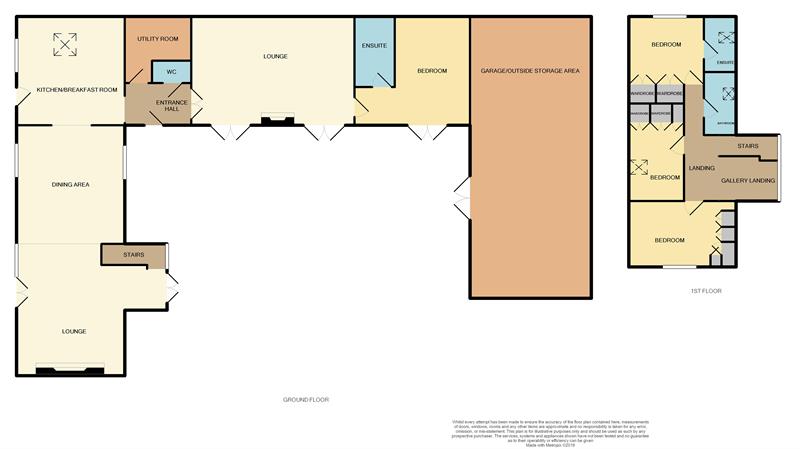Barn conversion for sale in Crickhowell NP8, 4 Bedroom
Quick Summary
- Property Type:
- Barn conversion
- Status:
- For sale
- Price
- £ 690,000
- Beds:
- 4
- Baths:
- 1
- Recepts:
- 2
- County
- Powys
- Town
- Crickhowell
- Outcode
- NP8
- Location
- Castle Road, Llangynidr, Crickhowell NP8
- Marketed By:
- Bidmead Cook & Waldron
- Posted
- 2024-03-31
- NP8 Rating:
- More Info?
- Please contact Bidmead Cook & Waldron on 01873 739045 or Request Details
Property Description
A superb four bedroom barn conversion with original timbers and features. Benefits include paddocks, outbuilding and stables. No onward chain
A superbly appointed and well proportioned barn conversion converted in 2005 by the present owners, which, we are advised, at the time was nominated for a Brecon Beacons Park Award for its sympathetic design and quality of conversion. The barn has oak joinery throughout and where possible original timbers and features have been retained. This juxtaposition between original features and contemporary benefits create most appealing and impressive accommodation.
Briefly, the internal accommodation comprises an entrance hallway, sitting room, 36' open plan lounge/dining room, fitted kitchen/breakfast room, utility room, cloakroom/W.C., four bedrooms and a family bathroom. Two of the bedrooms boast en-suite facilities. Externally the property enjoys a beautiful focal point in a central courtyard, which has a variety of mature shrub borders providing year round colour.
There are well maintained grounds of approximately three acres (awaiting verification), to include paddocks, stables and a tack room, suitable for equestrian use.
Located on the fringe of a popular village in An Area of Outstanding Natural Beauty, renowned for walks both along the picturesque Brecon to Monmouthshire canal and The Brecon Beacons National Park, this property offers a superb family home, in a countryside setting that is much sought after.
Crickhowell is approximately 5 miles away and has been given the accolade of "The Best High Street in the UK" by The Best British High Street Awards. This superb property is offered for sale with no onward chain.
Approached via
Double glazed hardwood entrance door into:
Entrance hallway
9'2" x 5'9" (2.79m x 1.75m)
Square arch with exposed beam and timber steps leading down to the kitchen/breakfast room. Double glazed hardwood double doors to the sitting room. Latch door to cloakroom and utility room, flagstone flooring.
Utility room
9'1" (2.77m) maximum narrowing to 6'7" (2.01m) minimum x 9'9" (x2.97m)
Fitted with a range of wall and base units, laminated work surfaces with appliance space beneath including plumbing for washing machine and space for tumble dryer. Access to loft, water tank, floor mounted Worcester boiler, flagstone flooring, recess spotlights to ceiling.
Cloakroom
Fitted with a white two piece suite comprising a close coupled W.C., wash hand basin with storage cupboard beneath, tiling to walls, flagstone flooring. Extractor fan, recess spotlights to ceiling.
Kitchen/breakfast room
17' x 16'2" (5.18m x 4.93m)
Fitted with an extensive range of hardwood wall and base units benefiting from granite worksurfaces with an array of multi paned display cabinets. Fitted Rangemaster oven with exposed red brick timber mantel over and recessed spotlights with extractor fan above. Space for American style fridge/freezer, built in Neff microwave, island unit with solid wood work surface over and an inset Belfast sink unit with mixer tap over and integral draining board with a variety of storage cupboards beneath. Recessed spotlights and exposed beams to the ceiling, Velux skylight to ceiling, hardwood double glazed windows, hardwood double glazed and panelled door to garden, flagstone flooring. Square arch and shallow steps down to:
Open plan lounge/dining room
36'2" x 16'6" (11.02m x 5.03m)
A pleasant reception room boasting a dual aspect with hardwood double glazed windows to front and rear as well as hardwood double glazed doors both to the front and the rear with side screens alongside. The door to the central courtyard also boasts triple fan light windows above. The main feature of this impressive room is the stone inglenook fireplace with beamed mantelpiece over and flagstone hearth housing a multi-fuel fireplace within and recessed lighting. To the ceiling are exposed beams and recessed spotlights, hardwood flooring, open tread timber staircase giving access to first floor landing.
Sitting room
24'4" x 16' (7.42m x 4.88m)
A fine reception room boasting a large red brick fireplace with recess space within and timber mantelpiece. The feature fireplace is flanked on both sides by two sets of hardwood double glazed French doors giving access to the central courtyard. A vaulted ceiling with exposed ceiling beams, hardwood flooring and latch door to bedroom four.
Bedroom four
17'9" (5.41m) maximum to 11'3" (3.43m) minimum x 16' (4.88m)
Featuring a vaulted ceiling with exposed beams, the room benefits from double glazed hardwood French doors opening onto the central courtyard, hardwood flooring. Fitted wardrobes with recessed spotlights above. Latch door to:
En-suite bathroom
9'8" x 5'6" (2.95m x 1.68m)
Fitted with a contemporary three piece suite comprising a jacuzzi style bath with central chrome taps and shower attachment, close coupled W.C., marble basin set in vanity unit with storage beneath. Feature etched glass high level window to sitting room allowing natural light but retaining privacy. Tiled walls and floor with travertine mosaic borders, recessed spotlights to the ceiling, ceiling extractor fan and shaver point.
First floor gallery landing
A pleasant gallery landing with views over the central courtyard and exposed beams to the ceilings and walls. Latch doors to first floor bedrooms and bathroom, recessed spotlights to ceiling, radiator.
Master bedroom
11'7" x 11'4" (3.53m x 3.45m) some restricted head height
Master suite with fitted wardrobes along one wall, hardwood double glazed window, vaulted ceiling with exposed timbers and beams, radiator. Feature timber pillar and latch door to:
En-suite bathroom
8'2" x 4'8" (2.49m x 1.42m) some restricted head height
Fitted with a low level W.C., and vanity unit with basin over, storage beneath, double shower enclosure with multi jet shower unit within. Recessed spotlights and extractor fan to ceiling, heated towel rail, skylight to ceiling.
Bedroom two
14'2" x 8'9" (4.32m x 2.67m) some restricted head height
Hardwood double glazed window, fitted wardrobes to one wall, feature exposed timbers and beams to vaulted ceiling, radiator.
Bedroom three
12'1" x 8'11" (3.68m x 2.72m) some restricted head height
Skylight to ceiling and low level obscure double glazed hardwood windows, fitted wardrobes along one wall. Feature exposed timbers and beams to vaulted ceiling, access to loft storage space, radiator.
Bathroom
White suite comprising a panelled enclosed bath with chrome shower attachment over, low level W.C., and wash hand basin set in vanity unit with storage beneath. Tiled splashbacks, tiled flooring, heated towel rail, shaver point, recessed spotlights and extractor fan to the ceiling.
Garage/workshop
42'8" x 20' (13m x 6.1m)
Attached to the main house and can be accessed via pedestrian double doors from the central courtyard or via roller door at the front for vehicular access, light and power.
Gardens and grounds
Castle Barn stands in a plot of approximately three acres (awaiting verification). The property is approached via electronic double gates and leads to a gravelled area of parking for several vehicles. There is a central courtyard area laid mainly to slate chippings with a raised ornamental circular flower bed as the central focal point.
In addition are paved seating areas directly adjoining the property with a vast array of mature shrub and planted borders with a level lawn enjoying far reaching countryside views. Gates to the side of the driveway lead to the level paddocks, again with superb views.
Paddocks, stables, outbuildings
On the edge of the paddocks is an area of hardstanding with an outbuilding comprising two stables and a tack room.
Services
Oil heating system, bottle gas for Rangemaster hob, septic tank for drainage, mains water and electricity. To be verified through your solicitor.
Tenure
We are advised freehold to be verified through your solicitor.
Directions
From Crickhowell follow the A40 Brecon Road and after approximately three and a half miles turn left signposted Llangynidr. Continue over the river and canal bridges passing the petrol station before turning right at the T junction. Continue to The Coach and Horses Public House, turn immediately left into Castle Road. Follow Castle Road for approximately half a mile and Castle Barn will be found on the left hand side.
Consumer Protection from Unfair Trading Regulations 2008.
The Agent has not tested any apparatus, equipment, fixtures and fittings or services and so cannot verify that they are in working order or fit for the purpose. A Buyer is advised to obtain verification from their Solicitor or Surveyor. References to the Tenure of a Property are based on information supplied by the Seller. The Agent has not had sight of the title documents. A Buyer is advised to obtain verification from their Solicitor. Items shown in photographs are not included unless specifically mentioned within the sales particulars. They may however be available by separate negotiation. Buyers must check the availability of any property and make an appointment to view before embarking on any journey to see a property.
Property Location
Marketed by Bidmead Cook & Waldron
Disclaimer Property descriptions and related information displayed on this page are marketing materials provided by Bidmead Cook & Waldron. estateagents365.uk does not warrant or accept any responsibility for the accuracy or completeness of the property descriptions or related information provided here and they do not constitute property particulars. Please contact Bidmead Cook & Waldron for full details and further information.


