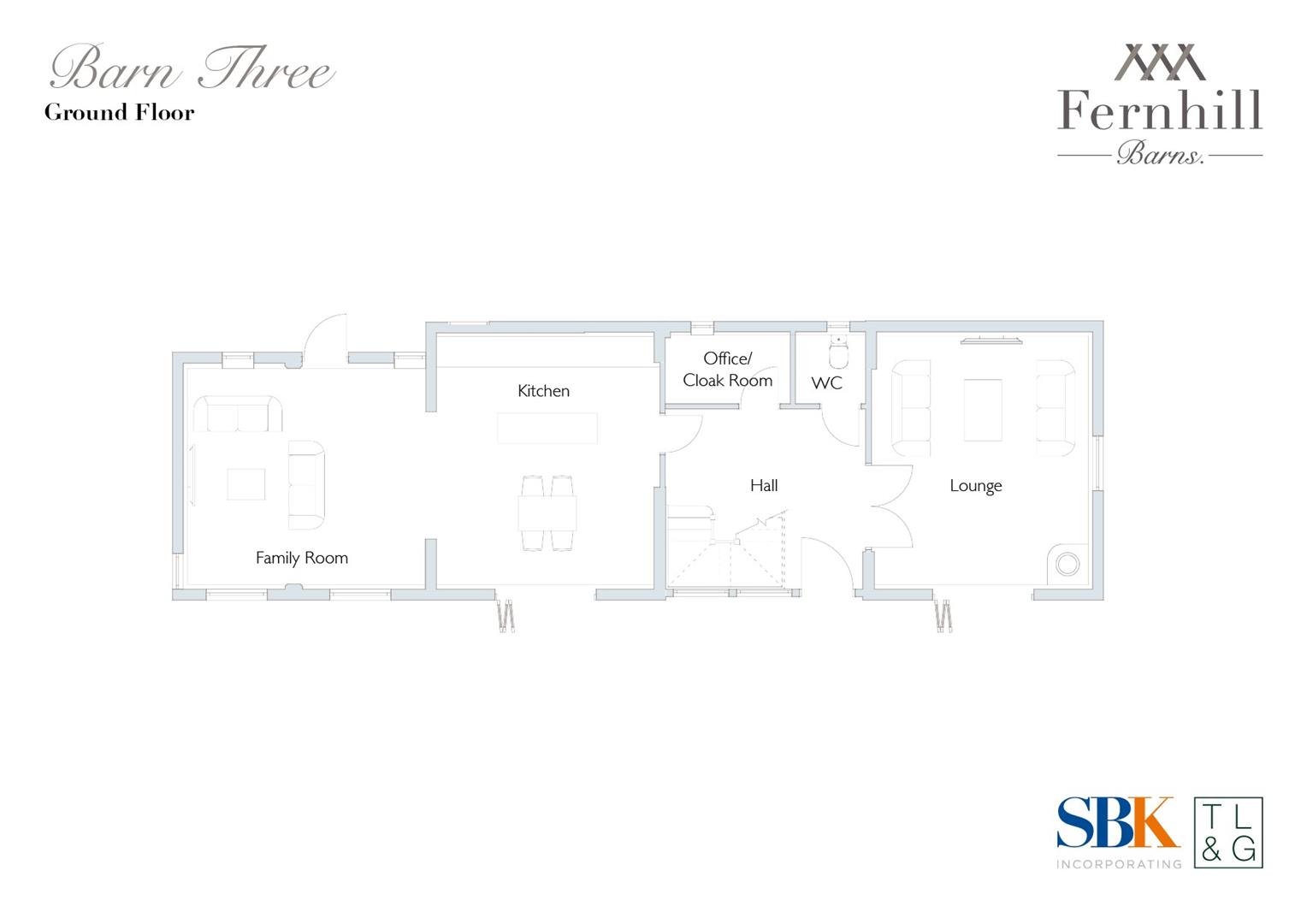Barn conversion for sale in Coventry CV7, 4 Bedroom
Quick Summary
- Property Type:
- Barn conversion
- Status:
- For sale
- Price
- £ 795,000
- Beds:
- 4
- Baths:
- 2
- Recepts:
- 3
- County
- West Midlands
- Town
- Coventry
- Outcode
- CV7
- Location
- Fernhill Lane, Balsall Common, Coventry CV7
- Marketed By:
- Sheldon Bosley Knight - New Homes
- Posted
- 2019-01-13
- CV7 Rating:
- More Info?
- Please contact Sheldon Bosley Knight - New Homes on 01789 229759 or Request Details
Property Description
Fernhill Barns, Balsall Common
viewings from 10/11/18
A high quality collection of three painstakingly crafted barn conversions,
on a large open site, with incredible attention to detail and finish, located on the
western fringe of Balsall Common, with far reaching views of rolling countryside.
The site was acquired by highly regarded Flemming Construction in 2016
and their high standards and reputation for quality are evident throughout.
Specifications
All Photos are of Barn 3
Kitchen
• Handmade and painted bespoke kitchens
• Neff stainless steel range cooker barn 3
• Wine fridge to barn 3
• Neff double oven to barns 1 and 2
• Neff fridge/freezer and dishwasher to all barns
• Porcelanosa tiles
Bathrooms and En-suite
• Porcelanosa tiles
• Duravit sanitary wear to barn 2
• Imperial bathroom suites to barns 1 and 3
• Hudson Read taps and showers to barn 1 and 3
• Pressurised hot water systems
Decorative finishes
• Handmade, bespoke timber double
glazed windows
• Solid Oak handmade bespoke staircases
• Oak internal doors
• Internal walls painted soft white
• Carpeted throughout in neutral tones
• Hand made and Painted, fully fitted
wardrobes to all bedrooms
Lighting and electrics
• Independent night lighting system, low level
LED lighting set within skirting to landing areas
providing night time lighting to bathroom
• Low voltage LED lighting throughout
• Satin Chrome power socket and light switch
face plates
• Carbon monoxide detector
• Hard wired smoke/heat detection to all barns
• TV Point to all living areas
• BT point to all barns
Security
• Private drive way with electric gated entry
• Intruder alarms and security lighting
Landscaping
and external
• Solid stone patios to barns 1 & 3
• Porcelain patio to barn 2
• Two parking spaces plus visitors parking
General
• Eco friendly waste water treatment unit
• Worcester eco heating boilers
• Under floor heating to ground floor tiled areas
• Individual low pressure gas tanks
• 10 year crl buildings
Reception Hallway
Lounge
Lounge
Guest Cloakroom
Breakfast Kitchen
Wc
Landing
Bedroom
Bedroom
Bathroom
Bedroom
Bedroom
En-Suite
Property Location
Marketed by Sheldon Bosley Knight - New Homes
Disclaimer Property descriptions and related information displayed on this page are marketing materials provided by Sheldon Bosley Knight - New Homes. estateagents365.uk does not warrant or accept any responsibility for the accuracy or completeness of the property descriptions or related information provided here and they do not constitute property particulars. Please contact Sheldon Bosley Knight - New Homes for full details and further information.


