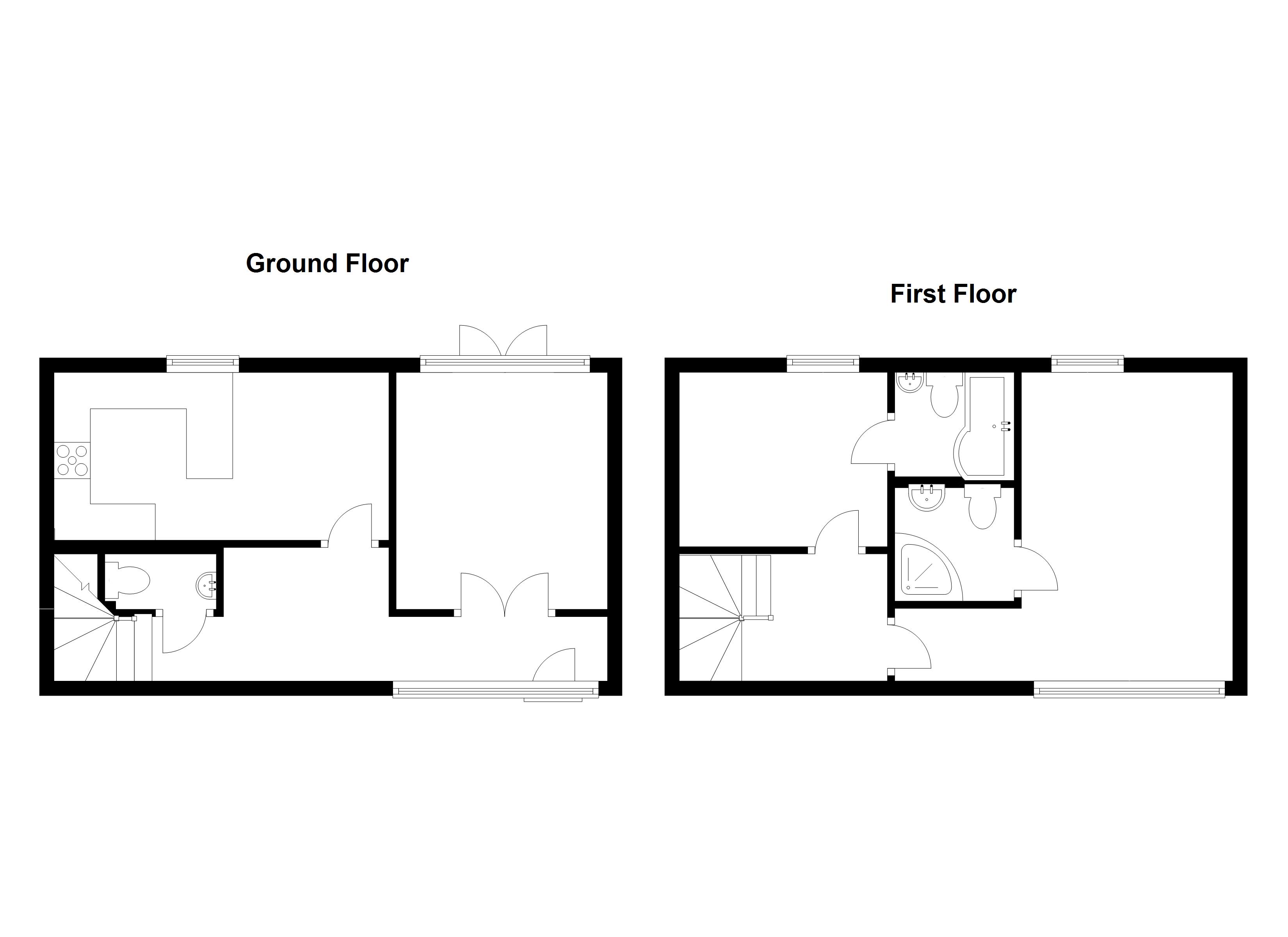Barn conversion for sale in Burton-on-Trent DE13, 2 Bedroom
Quick Summary
- Property Type:
- Barn conversion
- Status:
- For sale
- Price
- £ 165,000
- Beds:
- 2
- Baths:
- 2
- Recepts:
- 1
- County
- Staffordshire
- Town
- Burton-on-Trent
- Outcode
- DE13
- Location
- Chestnut Drive, Horninglow, Burton-On-Trent DE13
- Marketed By:
- Acquire Properties
- Posted
- 2024-04-20
- DE13 Rating:
- More Info?
- Please contact Acquire Properties on 01283 328778 or Request Details
Property Description
Offering no upward chain, this gorgeous two bed barn conversion on a private road is perfect for first time buyers or investors, having previously been successfully rented. Both double bedrooms offer en-suite bathrooms, with the master bedroom also having large double glazed windows to the front elevation, letting in plenty of light.
A modern finish has been applied throughout, with the kitchen/breakfast room incorporating the barn conversion theme with wooden units and wooden framed double glazed windows overlooking the rear garden. With space for a dining table, the kitchen also has an overhanging work surface which can be used as a breakfast bar.
Access to the rear garden via the reception room's wooden framed double French doors, opening out onto a small patio. The garden offers a good sized decked area with an additional lawned area, too.
Master bedroom Large master bedroom having large double glazed wall window to the front elevation, double glazed window to the rear elevation, radiator, skirting throughout, carpeted flooring, and access to en-suite shower room via wooden door with chrome handle.
Ensuite Good-sized en-suite shower room having low level flush WC, hand basin with chrome mixer tap, shower, half-tiled walls, tiled flooring, heated towel rack, razor input and mirror unit.
Bedroom Good-sized double bedroom having double glazed window to the rear elevation, radiator, skirting throughout, carpeted flooring, and access to en-suite shower room via wooden door with chrome handle.
Ensuite En-suite bathroom having low level flush WC hand basin with chrome mixer tap, bath tub with chrome mixer tap and additional chrome shower head, half-tiled walls, tiled flooring, heated towel rack and mirror unit.
Living room Having access to rear garden via double glazed French doors, radiator, laminated flooring, TV aerial point, and skirting throughout.
Kitchen/breakfast room Large kitchen/breakfast room having double glazed windows to the rear elevation, radiator, laminated flooring, skirting throughout, double chrome basin with mixer tap, boiler, 5 ring chrome hob, oven, extractor fan, splash tiling, fitted fridge/freezer, dishwasher, washing machine and space for a dining table.
WC Downstairs WC having low-level flush toilet, and hand basin.
Property Location
Marketed by Acquire Properties
Disclaimer Property descriptions and related information displayed on this page are marketing materials provided by Acquire Properties. estateagents365.uk does not warrant or accept any responsibility for the accuracy or completeness of the property descriptions or related information provided here and they do not constitute property particulars. Please contact Acquire Properties for full details and further information.


