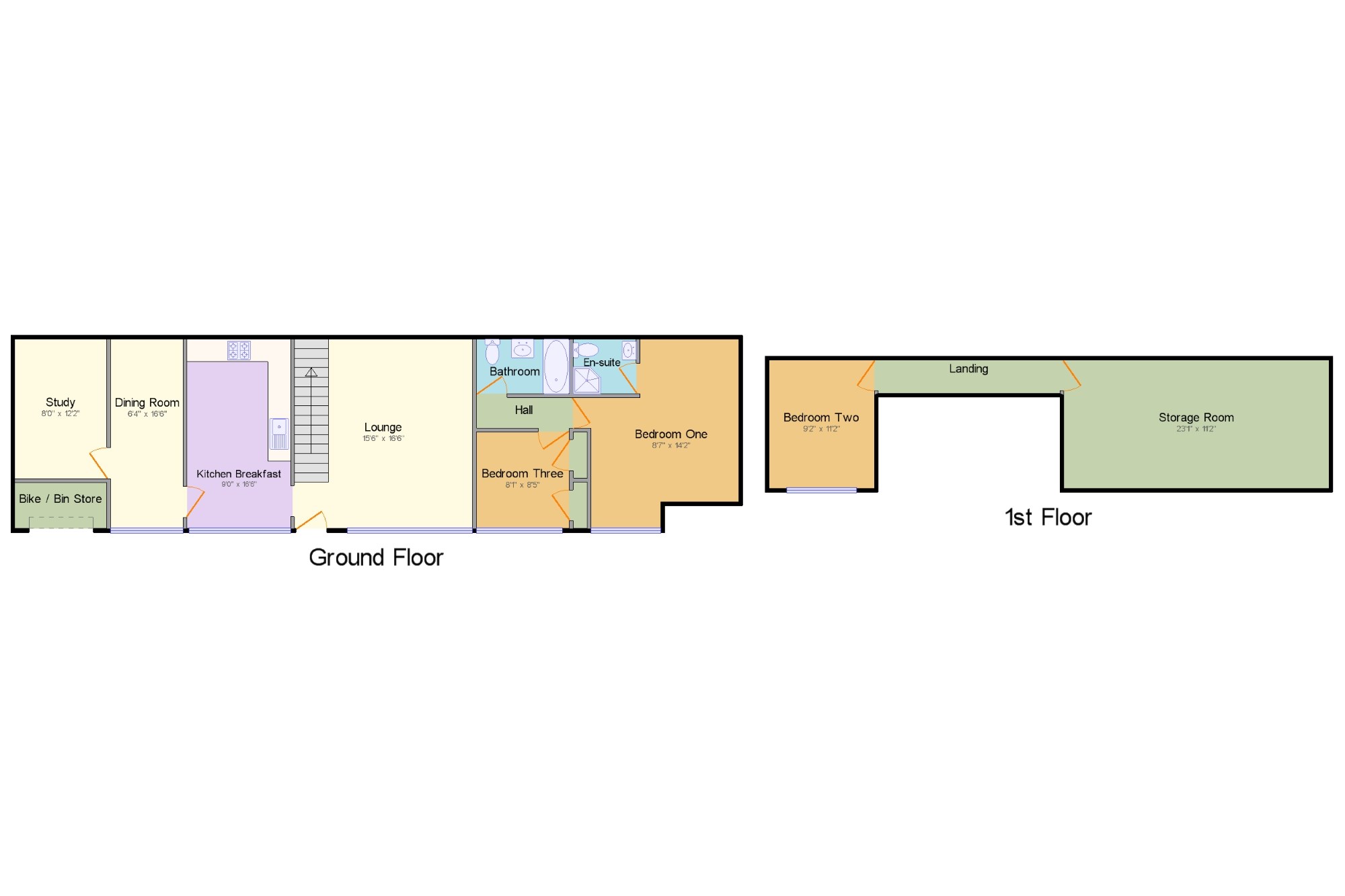Barn conversion for sale in Bristol BS16, 3 Bedroom
Quick Summary
- Property Type:
- Barn conversion
- Status:
- For sale
- Price
- £ 364,950
- Beds:
- 3
- Baths:
- 2
- Recepts:
- 3
- County
- Bristol
- Town
- Bristol
- Outcode
- BS16
- Location
- Oakdale Court, Downend, Bristol BS16
- Marketed By:
- Chappell & Matthews - Bristol Sales
- Posted
- 2024-04-20
- BS16 Rating:
- More Info?
- Please contact Chappell & Matthews - Bristol Sales on 0117 295 7348 or Request Details
Property Description
Positioned in the heart of Bromley Heath - a sought after residential location in North East Bristol. Grade 2 listed, the property consists of well proportioned rooms to really make this a wonderful home. The property is truly unique and offers a balance of character and contemporary aspects throughout. Exposed beams and galleried landing matched with under floor heating from a brand new boiler with a 7 year warranty. In a condition primed for someone to really put their stamp on and make it something special. 10 feet of off street parking to top it all off. The property is also offered with no onward chain.
Grade 2 Listed
Detached Dwelling
Three Bedrooms
Study / Office
En-suite
Galleried Landing
Exposed Beams
Storage Cupboard One1'3" x 4' (0.38m x 1.22m).
Bedroom One8'7" x 14'2" (2.62m x 4.32m).
Storage Cupboard Two1'3" x 4' (0.38m x 1.22m).
Bedroom Three8'1" x 8'5" (2.46m x 2.57m). Double glazed wood window facing the front.
Kitchen Breakfast9' x 16'6" (2.74m x 5.03m). Double glazed wood window facing the front. Roll edge work surface, wall and base units, stainless steel sink, integrated oven, integrated hob, overhead extractor.
Lounge15'6" x 16'6" (4.72m x 5.03m). Wooden front . Double glazed wood window facing the front.
Study8' x 12'2" (2.44m x 3.7m). Skylight window. Radiator.
Dining Room6'4" x 16'6" (1.93m x 5.03m). Double glazed wood window facing the front. Radiator.
Bathroom8'1" x 4'9" (2.46m x 1.45m). Low level WC, panelled bath, shower over bath, pedestal sink.
Hall8'1" x 2'8" (2.46m x 0.81m).
Bike / Bin Store8' x 4' (2.44m x 1.22m).
En-suite5'6" x 4'9" (1.68m x 1.45m). Tiled flooring. Low level WC, corner shower, wall-mounted sink.
Bedroom Two9'2" x 11'2" (2.8m x 3.4m). Skylight window. Radiator.
Landing15'10" x 2'11" (4.83m x 0.9m).
Storage Room23'1" x 11'2" (7.04m x 3.4m). Boiler.
Property Location
Marketed by Chappell & Matthews - Bristol Sales
Disclaimer Property descriptions and related information displayed on this page are marketing materials provided by Chappell & Matthews - Bristol Sales. estateagents365.uk does not warrant or accept any responsibility for the accuracy or completeness of the property descriptions or related information provided here and they do not constitute property particulars. Please contact Chappell & Matthews - Bristol Sales for full details and further information.


