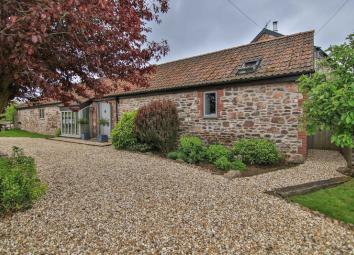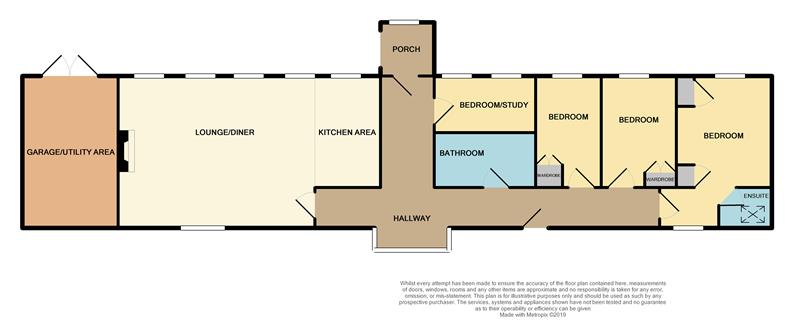Barn conversion for sale in Abergavenny NP7, 4 Bedroom
Quick Summary
- Property Type:
- Barn conversion
- Status:
- For sale
- Price
- £ 475,000
- Beds:
- 4
- Baths:
- 1
- Recepts:
- 1
- County
- Monmouthshire
- Town
- Abergavenny
- Outcode
- NP7
- Location
- Penrhos Farm, Llantilio Crossenny, Abergavenny NP7
- Marketed By:
- Bidmead Cook & Waldron
- Posted
- 2024-04-01
- NP7 Rating:
- More Info?
- Please contact Bidmead Cook & Waldron on 01873 739045 or Request Details
Property Description
Converted former agricultural building completed to the highest standards. Benefits include oil heating system, double glazed units to the windows, garage and gardens.
The Old Dairy is a truly stunning example of a former agricultural building converted to a single storey country residence completed to the highest of standards and incorporating luxurious fixtures and fittings, presented in impeccable order. The quality of the fixtures and fittings are of a high standard to include bespoke kitchen, oak floors, doors, skirtings etc. Together with oak framed double glazed units to the windows and an oil fired central heating system (the Firebird boiler was installed in March 2019).
Situated deep in the heart of the unspoilt countryside of rural Monmouthshire, The Old Dairy occupies a tranquil but non isolated location just over a mile from the village of Llantilio Crossenny which in itself is just six miles from the ancient market town of Abergavenny with its excellent range of facilities including main line railway station and general hospital, whilst the thriving village of Raglan is approximately four miles away and the county town of Monmouth about twelve miles distance; the location therefore, ideal for schools, shopping or commuting with the A40, A449 and A465 trunk routes all within a few miles of the property.
We can recommend prospective purchasers carry out a personal inspection in order to fully appreciate the standards of accommodation.
Reception hall
35'6" x 3'3" (10.82m x 0.99m)
Oak entrance door, oak floor and skirtings.
Morning room
7'7" x 4' (2.31m x 1.22m)
Open to the hall with bespoke blinds to the double glazed window, oak floor.
Inner hall
13'6" x 3'3" (4.11m x 0.99m)
Oak floor, radiator, door to rear porch.
Family room/kitchen
28'8" x 15'6" (8.74m x 4.72m)
Feature multi-fuel stove mounted in a stone fireplace on flagstone hearth with oak lintel over, oak floor with flagstone floor to the kitchen area, three radiators, six double glazed windows, Belfast sink with mixer tap inset in oak work surface with wicker baskets and integrated dishwasher below. Further worktop surface with Bosch integrated fridge and freezer, cupboards and drawers below, Bosch integrated halogen hob and oven, concealed cooker hood, range of wall cupboards.
Master bedroom
15'8" x 10' (4.78m x 3.05m) maximum measurements
Two double glazed aspects, oak floor, radiator, bespoke wardrobes and chests.
En-suite shower room
6' x 6' (1.83m x 1.83m)
Wet room with thermostatic shower with glazed screen, vanity hand basin mounted on tiled plinth, low flush W.C., with concealed cistern, tiled walls and floor, stainless steel ladder style radiator/towel rail, extractor fan. Velux double glazed roof window, underfloor heating.
Bedroom two
11'10" x 7'2" (3.61m x 2.18m)
Double glazed window, oak floor, radiator, bespoke double wardrobe with matching chest of drawers.
Bedroom three
11'7" x 7' (3.53m x 2.13m)
Double glazed window, oak floor, radiator, bespoke bedroom furniture comprising double wardrobe, matching chest of drawers, trap to loft, radiator.
Bedroom four/study
10'11" x 5'6" (3.33m x 1.68m)
Double glazed window, oak floor, radiator.
Main bathroom
10'10" x 5'10" (3.3m x 1.78m)
Roll top bath with ball and claw feet, shower and mixer tap, pedestal wash hand basin, low flush W.C., with concealed cistern, white ladder style radiator/towel rail. Oak floor, tiled walls, extractor fan, wall mirror with vanity light over.
Rear porch
Flagstone floor, oak arch double glazed window to rear.
Outside
The property is approached via timber five bar gate which leads to the in and out gravelled drive with parking for several cars, the current owner has installed a 7kw Chargemaster point). The garden itself has been laid to lawn retained within a timber panelled fence with well established borders. To the side of the property is a timber framed garden shed, whilst the rear garden/courtyard has also been laid to coloured aggregate and includes a flagstone patio and double vehicular gates which in turn lead to the adjoining garage.
Garage
16'8" x 9'9" (5.08m x 2.97m)
Double wooden entrance doors, plastered walls, Firebird oil fired central heating boiler, plumbing for automatic washing machine.
Tenure
We are advised freehold to be verified through your solicitors.
Directions
From Abergavenny town centre follow the Monmouth Road to the roundabout and take the second exit off the roundabout signposted B4598 Usk, follow this road for approximately four miles before turning left after the entrance into the hotel, signposted Llanarth. Proceed through Llanarth out onto the Old Monmouth Road, turning right signposted Monmouth. After approximately three quarters of a mile turn right signposted Llantilio Crossenny, turn right again after the public house, follow this road for approximately a mile and the property will be found on the right hand side at the fork in the road.
Consumer Protection from Unfair Trading Regulations 2008.
The Agent has not tested any apparatus, equipment, fixtures and fittings or services and so cannot verify that they are in working order or fit for the purpose. A Buyer is advised to obtain verification from their Solicitor or Surveyor. References to the Tenure of a Property are based on information supplied by the Seller. The Agent has not had sight of the title documents. A Buyer is advised to obtain verification from their Solicitor. Items shown in photographs are not included unless specifically mentioned within the sales particulars. They may however be available by separate negotiation. Buyers must check the availability of any property and make an appointment to view before embarking on any journey to see a property.
Property Location
Marketed by Bidmead Cook & Waldron
Disclaimer Property descriptions and related information displayed on this page are marketing materials provided by Bidmead Cook & Waldron. estateagents365.uk does not warrant or accept any responsibility for the accuracy or completeness of the property descriptions or related information provided here and they do not constitute property particulars. Please contact Bidmead Cook & Waldron for full details and further information.


